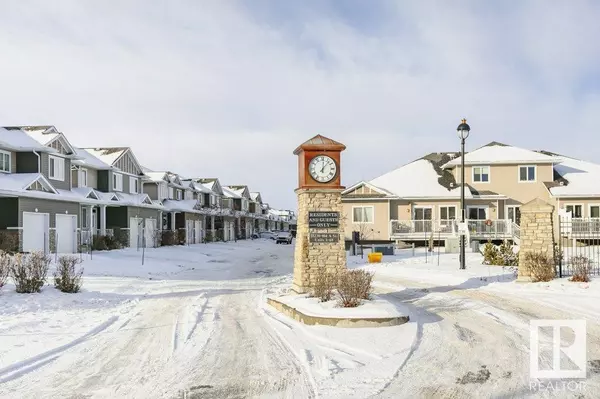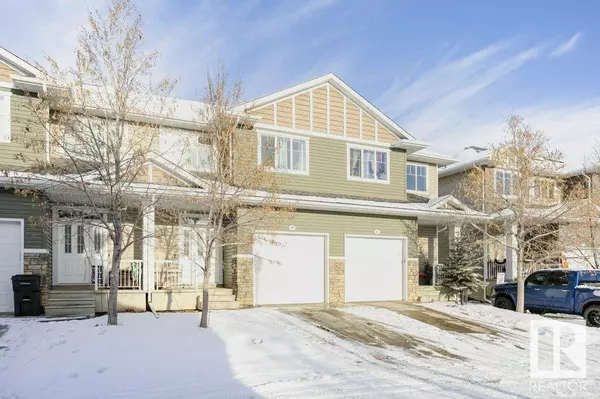#41 18230 104A ST NW Edmonton, AB T5X0G9
3 Beds
3 Baths
1,303 SqFt
UPDATED:
Key Details
Property Type Other Types
Sub Type Townhouse
Listing Status Active
Purchase Type For Sale
Square Footage 1,303 sqft
Price per Sqft $253
Subdivision Elsinore
MLS® Listing ID E4415698
Bedrooms 3
Half Baths 1
Condo Fees $298/mo
Originating Board REALTORS® Association of Edmonton
Year Built 2012
Lot Size 2,508 Sqft
Acres 2508.637
Property Description
Location
Province AB
Rooms
Extra Room 1 Main level 3.68 m X 4.41 m Living room
Extra Room 2 Main level 2.46 m X 2.79 m Dining room
Extra Room 3 Main level 3.35 m X 3.93 m Kitchen
Extra Room 4 Upper Level 3.34 m X 6 m Primary Bedroom
Extra Room 5 Upper Level 3.02 m X 3.56 m Bedroom 2
Extra Room 6 Upper Level 3.01 m X 3.43 m Bedroom 3
Interior
Heating Forced air
Exterior
Parking Features Yes
View Y/N No
Private Pool No
Building
Story 2
Others
Ownership Condominium/Strata






