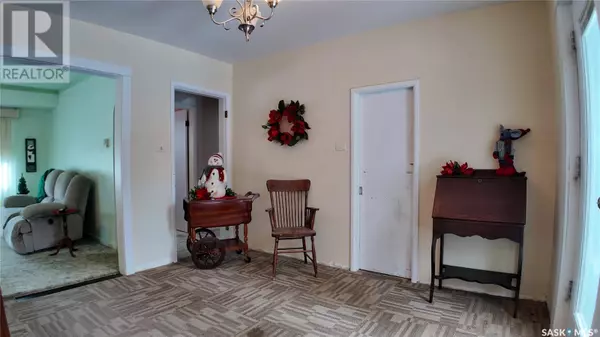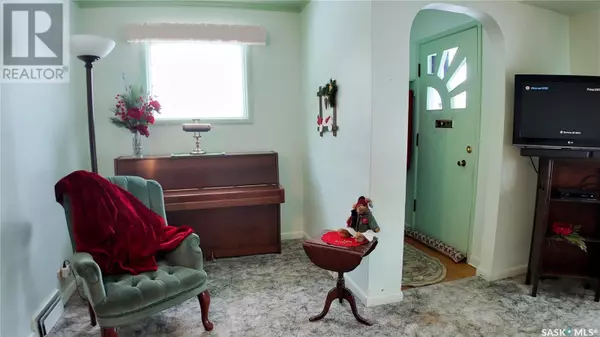
1182 112th STREET North Battleford, SK S9A2L5
3 Beds
2 Baths
894 SqFt
UPDATED:
Key Details
Property Type Single Family Home
Sub Type Freehold
Listing Status Active
Purchase Type For Sale
Square Footage 894 sqft
Price per Sqft $223
Subdivision Deanscroft
MLS® Listing ID SK990429
Style Bungalow
Bedrooms 3
Originating Board Saskatchewan REALTORS® Association
Year Built 1954
Lot Size 0.502 Acres
Acres 21873.5
Property Description
Location
Province SK
Rooms
Extra Room 1 Basement 10 ft , 6 in X 18 ft , 10 in Family room
Extra Room 2 Basement 9 ft , 4 in X 15 ft , 1 in Bedroom
Extra Room 3 Basement 8 ft , 3 in X 10 ft , 6 in Laundry room
Extra Room 4 Basement x x x Utility room
Extra Room 5 Main level 12 ft , 9 in X 19 ft , 4 in Living room
Extra Room 6 Main level 9 ft , 11 in X 11 ft , 9 in Dining room
Interior
Heating Forced air,
Exterior
Parking Features Yes
Fence Fence
View Y/N No
Private Pool No
Building
Lot Description Lawn, Garden Area
Story 1
Architectural Style Bungalow
Others
Ownership Freehold







