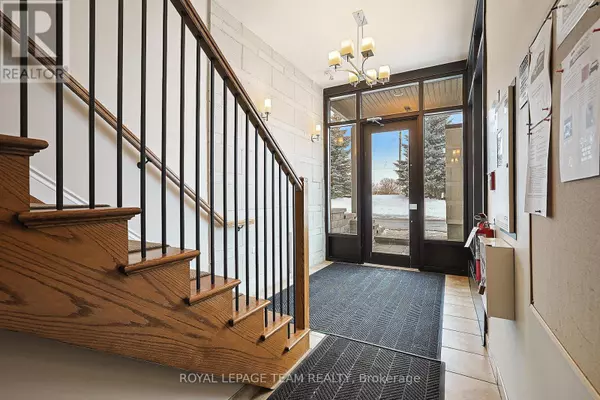
150 Guelph #301 Ottawa, ON K2T0J3
2 Beds
2 Baths
999 SqFt
UPDATED:
Key Details
Property Type Condo
Sub Type Condominium/Strata
Listing Status Active
Purchase Type For Sale
Square Footage 999 sqft
Price per Sqft $520
Subdivision 9007 - Kanata - Kanata Lakes/Heritage Hills
MLS® Listing ID X11888231
Bedrooms 2
Condo Fees $610/mo
Originating Board Ottawa Real Estate Board
Property Description
Location
Province ON
Rooms
Extra Room 1 Basement 2.41 m X 1.61 m Bathroom
Extra Room 2 Main level 3.66 m X 1.44 m Foyer
Extra Room 3 Main level 3.89 m X 1.9 m Other
Extra Room 4 Main level 4.79 m X 3.74 m Living room
Extra Room 5 Main level 3.49 m X 2.93 m Dining room
Extra Room 6 Main level 3.5 m X 2.57 m Kitchen
Interior
Heating Forced air
Cooling Central air conditioning
Exterior
Parking Features Yes
Community Features Pet Restrictions, Community Centre
View Y/N No
Total Parking Spaces 2
Private Pool No
Others
Ownership Condominium/Strata







