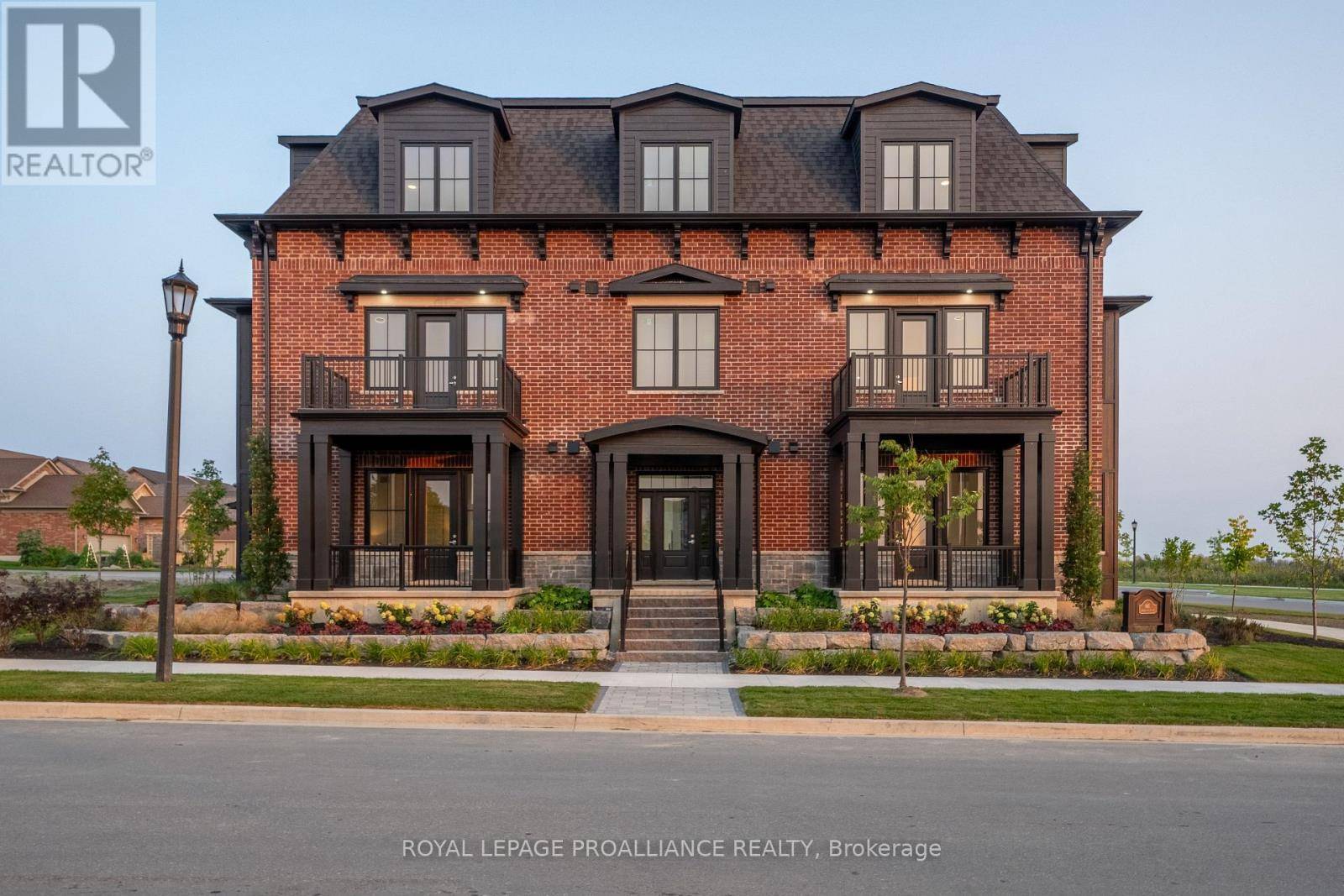941 Charles Wilson Pkwy #301 Cobourg, ON K9A0L2
2 Beds
2 Baths
1,000 SqFt
OPEN HOUSE
Sat Apr 19, 1:00pm - 2:00pm
UPDATED:
Key Details
Property Type Condo
Sub Type Condominium/Strata
Listing Status Active
Purchase Type For Sale
Square Footage 1,000 sqft
Price per Sqft $899
Subdivision Cobourg
MLS® Listing ID X11888262
Bedrooms 2
Condo Fees $820/mo
Originating Board Central Lakes Association of REALTORS®
Property Sub-Type Condominium/Strata
Property Description
Location
Province ON
Rooms
Kitchen 1.0
Extra Room 1 Main level 2.74 m X 3.2 m Kitchen
Extra Room 2 Main level 4.32 m X 4.78 m Great room
Extra Room 3 Main level 4.34 m X 3.07 m Primary Bedroom
Extra Room 4 Main level 3.58 m X 2.79 m Bedroom 2
Extra Room 5 Main level 2.88 m X 2.25 m Bathroom
Extra Room 6 Main level 2.75 m X 1.53 m Bathroom
Interior
Heating Forced air
Cooling Central air conditioning
Exterior
Parking Features No
Community Features Pet Restrictions, School Bus
View Y/N No
Total Parking Spaces 1
Private Pool No
Building
Lot Description Landscaped
Others
Ownership Condominium/Strata






