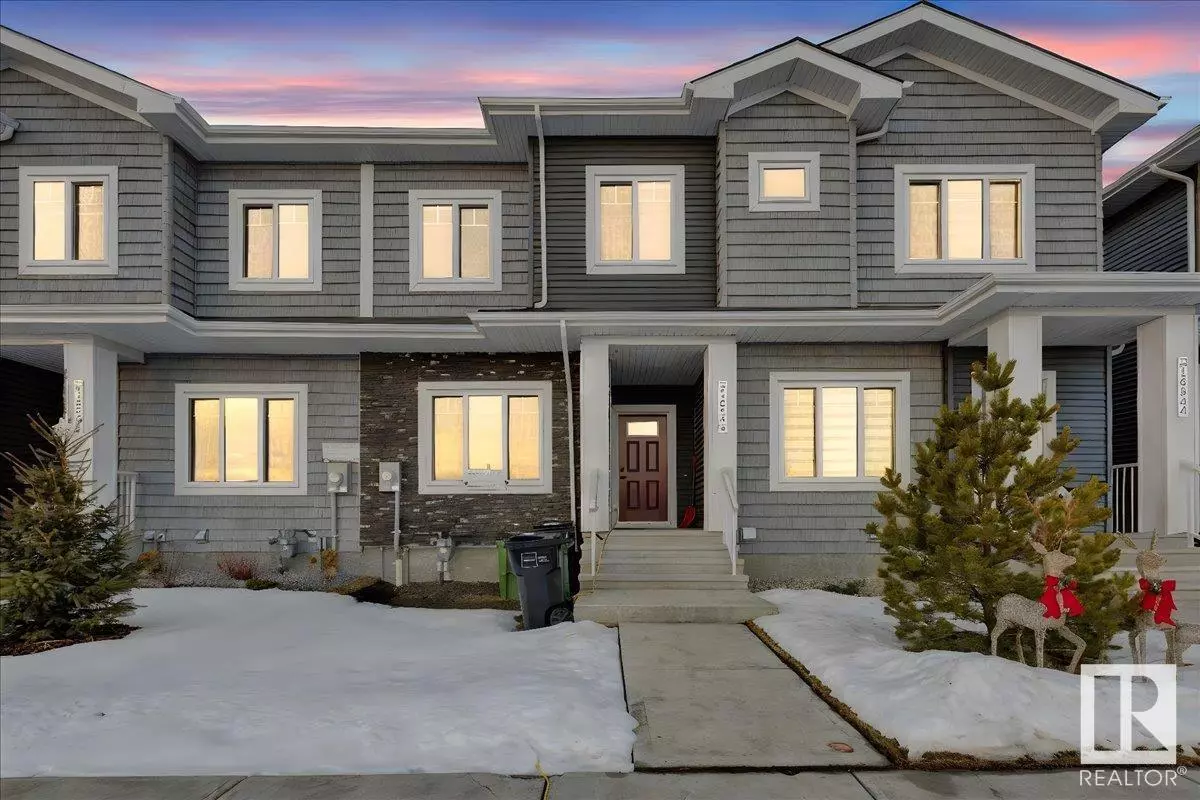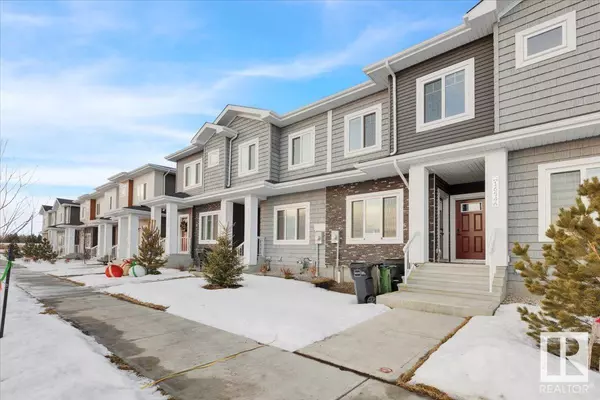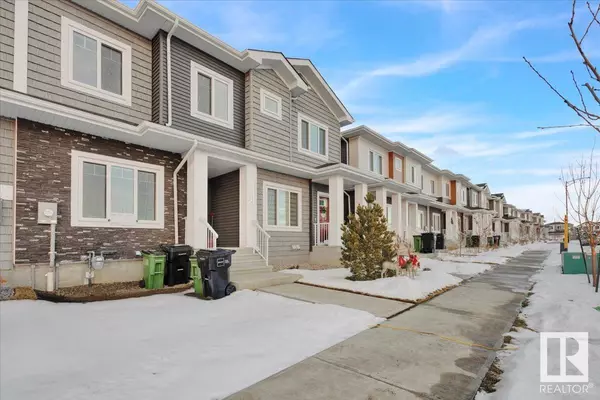16546 21 AV SW Edmonton, AB T6W5K3
4 Beds
4 Baths
1,382 SqFt
UPDATED:
Key Details
Property Type Other Types
Sub Type Townhouse
Listing Status Active
Purchase Type For Sale
Square Footage 1,382 sqft
Price per Sqft $361
Subdivision Glenridding Heights
MLS® Listing ID E4415746
Bedrooms 4
Half Baths 1
Originating Board REALTORS® Association of Edmonton
Year Built 2024
Lot Size 2,066 Sqft
Acres 2066.7783
Property Description
Location
Province AB
Rooms
Extra Room 1 Basement Measurements not available Family room
Extra Room 2 Basement Measurements not available Bedroom 4
Extra Room 3 Basement Measurements not available Second Kitchen
Extra Room 4 Main level 4.04 m X 3.85 m Living room
Extra Room 5 Main level 3.84 m X 3.58 m Dining room
Extra Room 6 Main level 3.7 m X 4.46 m Kitchen
Interior
Heating Forced air
Fireplaces Type Unknown
Exterior
Parking Features Yes
View Y/N No
Private Pool No
Building
Story 2
Others
Ownership Freehold






