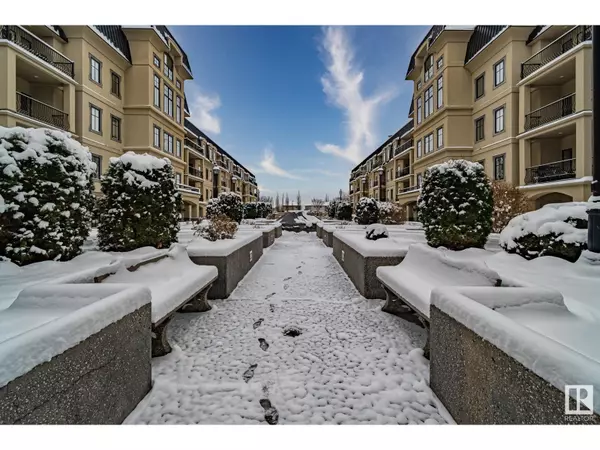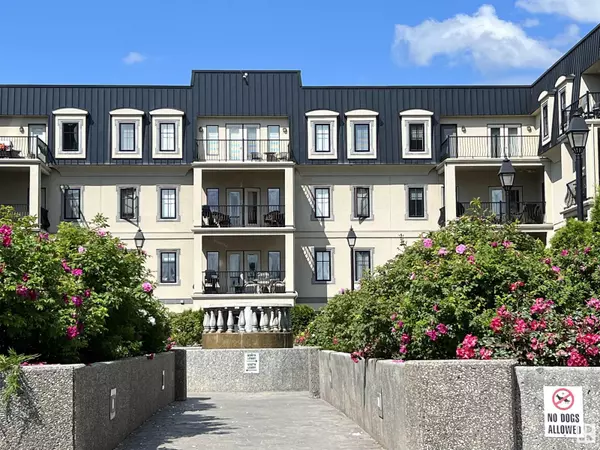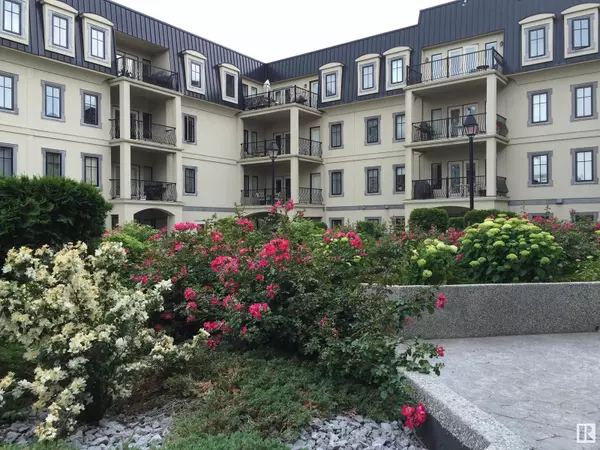#239 1406 Hodgson WY NW NW Edmonton, AB T6R3K1
2 Beds
2 Baths
1,206 SqFt
UPDATED:
Key Details
Property Type Condo
Sub Type Condominium/Strata
Listing Status Active
Purchase Type For Sale
Square Footage 1,206 sqft
Price per Sqft $290
Subdivision Hodgson
MLS® Listing ID E4415756
Bedrooms 2
Condo Fees $634/mo
Originating Board REALTORS® Association of Edmonton
Year Built 2004
Property Description
Location
Province AB
Rooms
Extra Room 1 Main level 4.23 m X 4.36 m Living room
Extra Room 2 Main level 4.74 m X 3 m Dining room
Extra Room 3 Main level 4.74 m X 2.55 m Kitchen
Extra Room 4 Main level 5.36 m X 3.47 m Primary Bedroom
Extra Room 5 Main level 5.36 m X 4.39 m Bedroom 2
Extra Room 6 Main level 3.09 m X 1.48 m Laundry room
Interior
Heating Heat Pump
Exterior
Parking Features Yes
Fence Fence
View Y/N No
Total Parking Spaces 1
Private Pool No
Others
Ownership Condominium/Strata






