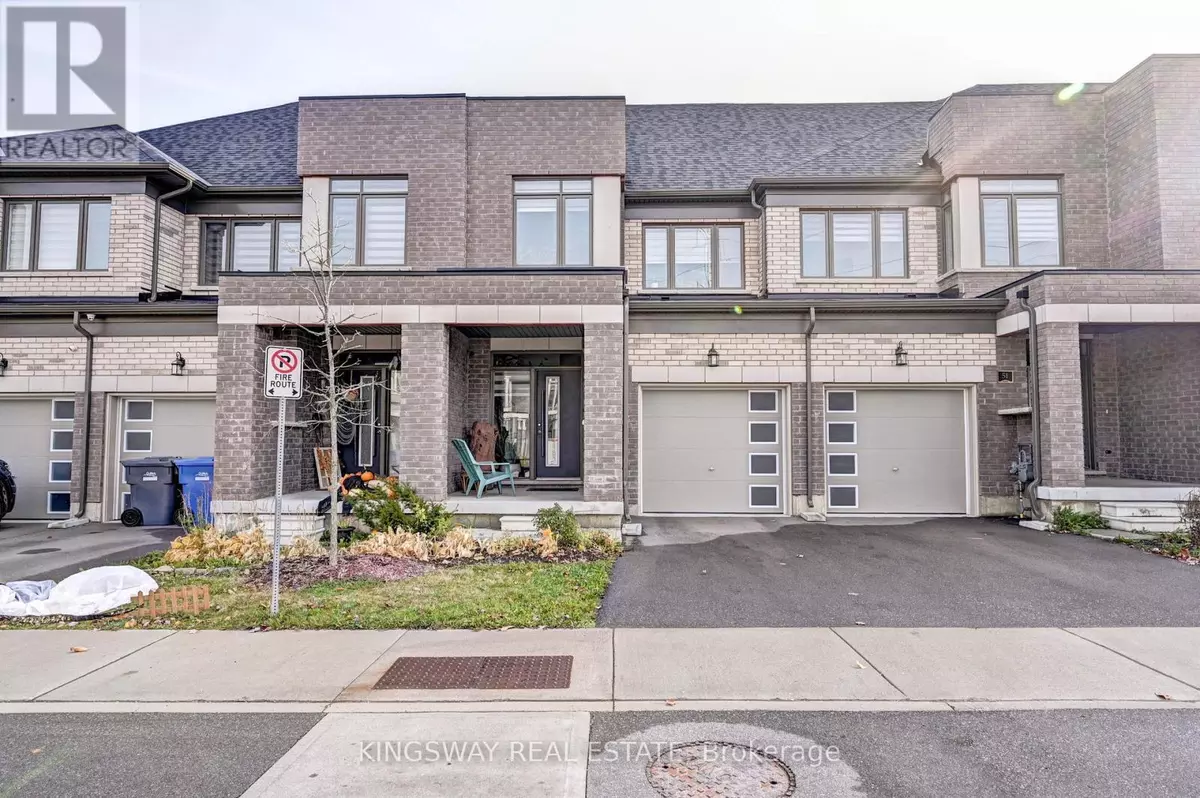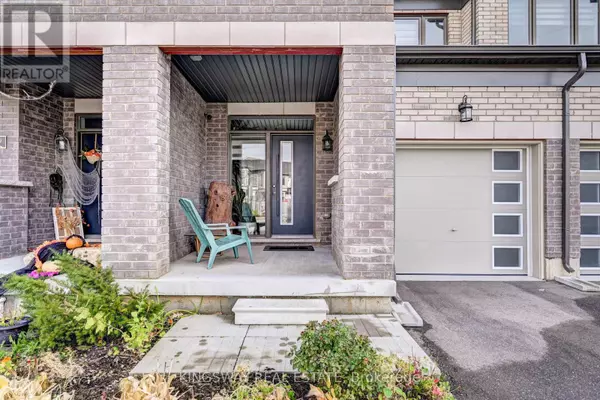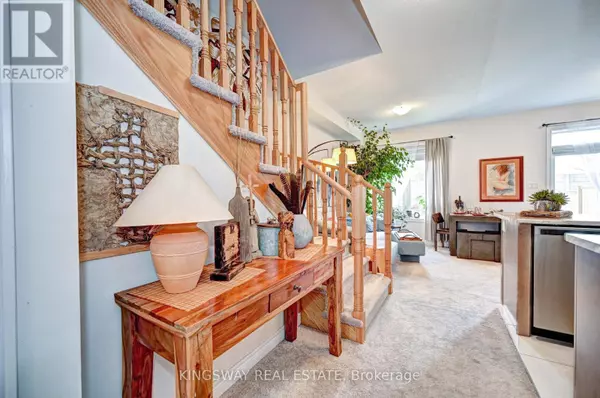
166 Deerpath DR #50 Guelph (parkwood Gardens), ON N1K0E2
3 Beds
3 Baths
UPDATED:
Key Details
Property Type Other Types
Sub Type Townhouse
Listing Status Active
Purchase Type For Sale
Subdivision Parkwood Gardens
MLS® Listing ID X11889178
Bedrooms 3
Half Baths 1
Originating Board Toronto Regional Real Estate Board
Property Description
Location
Province ON
Rooms
Extra Room 1 Second level 5.06 m X 4.15 m Primary Bedroom
Extra Room 2 Second level 3.32 m X 2.93 m Bedroom 2
Extra Room 3 Second level 3.05 m X 1 m Bedroom 3
Extra Room 4 Basement 4.87 m X 3.35 m Recreational, Games room
Extra Room 5 Ground level 5.52 m X 3.35 m Living room
Extra Room 6 Ground level 3.29 m X 2.2 m Kitchen
Interior
Heating Forced air
Cooling Central air conditioning
Flooring Carpeted
Exterior
Parking Features Yes
View Y/N No
Total Parking Spaces 2
Private Pool No
Building
Story 2
Sewer Sanitary sewer
Others
Ownership Freehold







