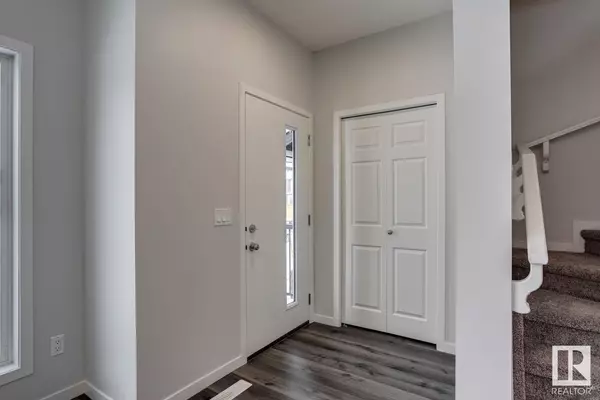1643 16 AV NW Edmonton, AB T5Y0N4
3 Beds
3 Baths
2,105 SqFt
UPDATED:
Key Details
Property Type Single Family Home
Sub Type Freehold
Listing Status Active
Purchase Type For Sale
Square Footage 2,105 sqft
Price per Sqft $241
Subdivision Aster
MLS® Listing ID E4415762
Bedrooms 3
Half Baths 1
Originating Board REALTORS® Association of Edmonton
Year Built 2024
Lot Size 3,660 Sqft
Acres 3660.6982
Property Description
Location
Province AB
Rooms
Extra Room 1 Main level 4.11 m X 5.89 m Kitchen
Extra Room 2 Main level 3.2 m X 4.67 m Great room
Extra Room 3 Main level 3.91 m X 3.4 m Breakfast
Extra Room 4 Upper Level 3.2 m X 4.62 m Primary Bedroom
Extra Room 5 Upper Level 2.84 m X 2.77 m Bedroom 2
Extra Room 6 Upper Level 2.84 m X 2.92 m Bedroom 3
Interior
Heating Forced air
Exterior
Parking Features No
View Y/N No
Total Parking Spaces 2
Private Pool No
Building
Story 2
Others
Ownership Freehold






