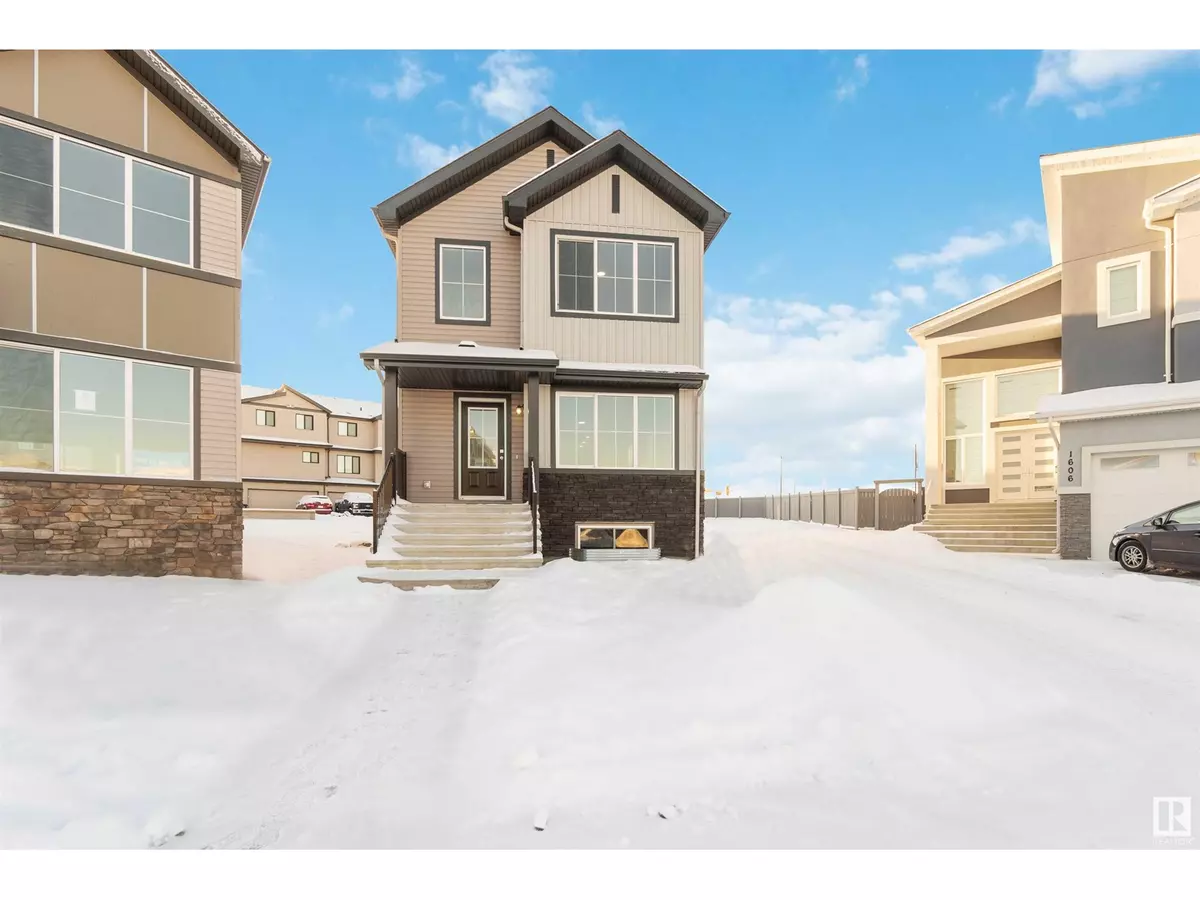1647 16 AV NW Edmonton, AB T6T2S1
3 Beds
3 Baths
1,629 SqFt
UPDATED:
Key Details
Property Type Single Family Home
Sub Type Freehold
Listing Status Active
Purchase Type For Sale
Square Footage 1,629 sqft
Price per Sqft $325
Subdivision Aster
MLS® Listing ID E4415795
Bedrooms 3
Half Baths 1
Originating Board REALTORS® Association of Edmonton
Year Built 2024
Lot Size 5,622 Sqft
Acres 5622.3135
Property Description
Location
Province AB
Rooms
Extra Room 1 Main level 3.38 m X 4.51 m Kitchen
Extra Room 2 Main level 3.32 m X 3.5 m Breakfast
Extra Room 3 Main level 3.32 m X 3.5 m Great room
Extra Room 4 Upper Level 3.26 m X 3.99 m Primary Bedroom
Extra Room 5 Upper Level 2.87 m X 2.93 m Bedroom 2
Extra Room 6 Upper Level 2.87 m X 2.93 m Bedroom 3
Interior
Heating Forced air
Exterior
Parking Features No
View Y/N No
Private Pool No
Building
Story 2
Others
Ownership Freehold






