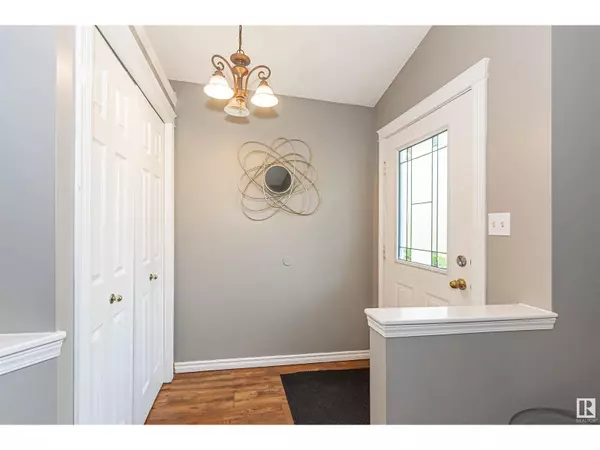9133 166 Avenue NW Edmonton, AB T5Z3H4
4 Beds
2 Baths
1,100 SqFt
UPDATED:
Key Details
Property Type Single Family Home
Sub Type Freehold
Listing Status Active
Purchase Type For Sale
Square Footage 1,100 sqft
Price per Sqft $349
Subdivision Eaux Claires
MLS® Listing ID E4415800
Bedrooms 4
Originating Board REALTORS® Association of Edmonton
Year Built 1999
Property Description
Location
Province AB
Rooms
Extra Room 1 Above Measurements not available Living room
Extra Room 2 Above Measurements not available Dining room
Extra Room 3 Above Measurements not available Kitchen
Extra Room 4 Above Measurements not available Primary Bedroom
Extra Room 5 Lower level Measurements not available Family room
Extra Room 6 Lower level Measurements not available Bedroom 2
Interior
Heating Forced air
Exterior
Parking Features No
Fence Fence
View Y/N No
Private Pool No
Others
Ownership Freehold






