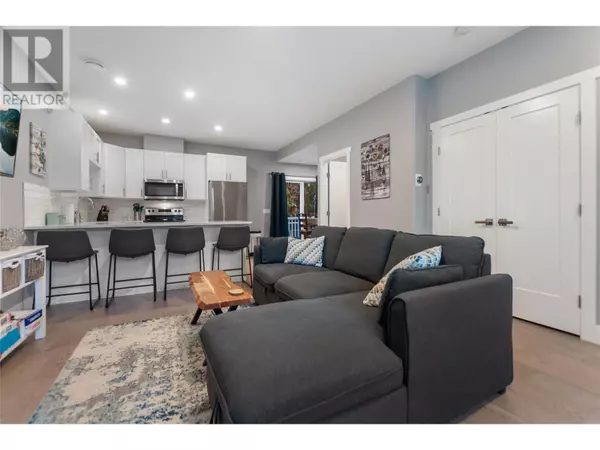
1087 Dynes AVE #102 Penticton, BC V2A1E9
2 Beds
3 Baths
1,155 SqFt
UPDATED:
Key Details
Property Type Single Family Home
Sub Type Freehold
Listing Status Active
Purchase Type For Sale
Square Footage 1,155 sqft
Price per Sqft $518
Subdivision Main North
MLS® Listing ID 10330224
Bedrooms 2
Half Baths 1
Originating Board Association of Interior REALTORS®
Year Built 2019
Property Description
Location
Province BC
Zoning Unknown
Rooms
Extra Room 1 Second level 14'9'' x 9'5'' Primary Bedroom
Extra Room 2 Second level 14'9'' x 9'5'' Bedroom
Extra Room 3 Second level Measurements not available 4pc Ensuite bath
Extra Room 4 Second level Measurements not available 3pc Ensuite bath
Extra Room 5 Main level 18'4'' x 13'10'' Living room
Extra Room 6 Main level 9'11'' x 7'1'' Kitchen
Interior
Heating Forced air, See remarks
Cooling Central air conditioning
Exterior
Parking Features No
Community Features Family Oriented
View Y/N No
Total Parking Spaces 1
Private Pool No
Building
Lot Description Landscaped
Story 2
Sewer Municipal sewage system
Others
Ownership Freehold







