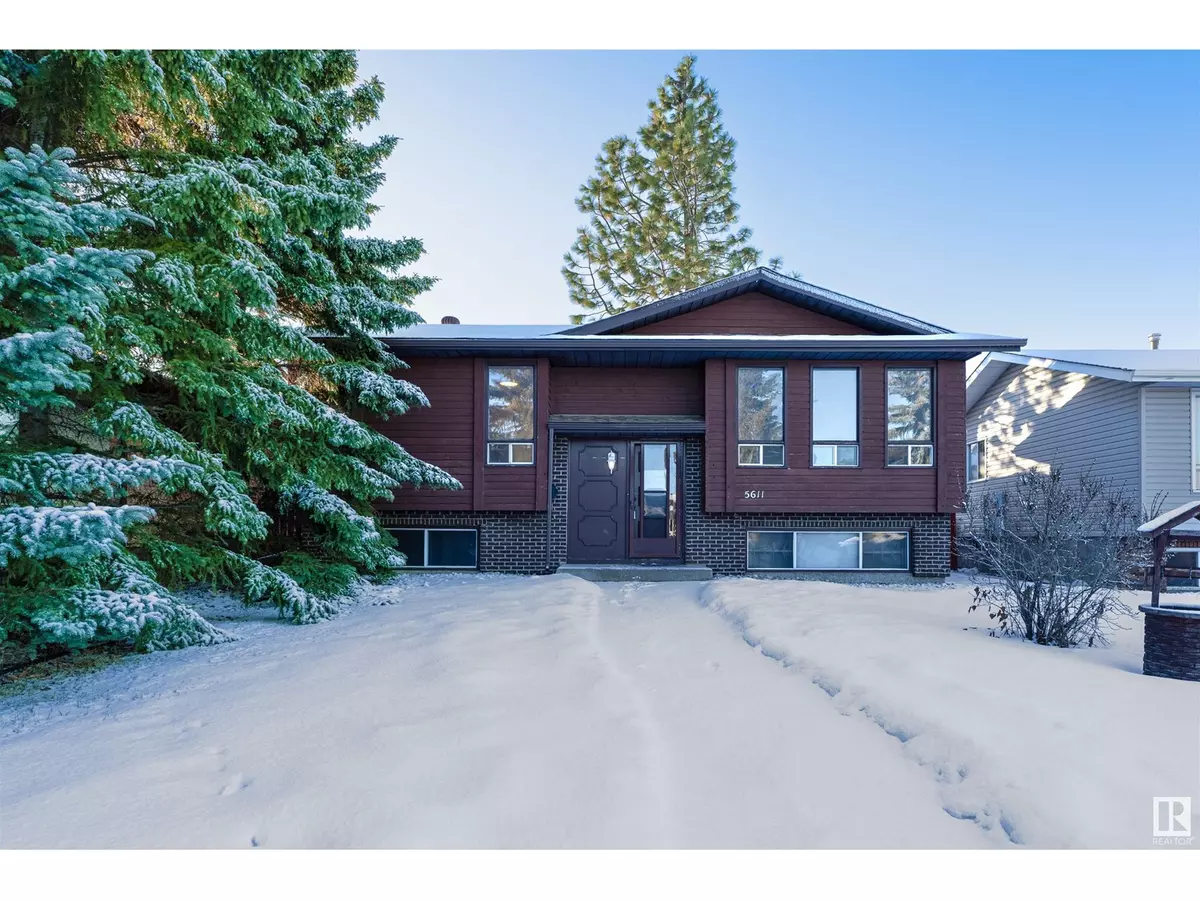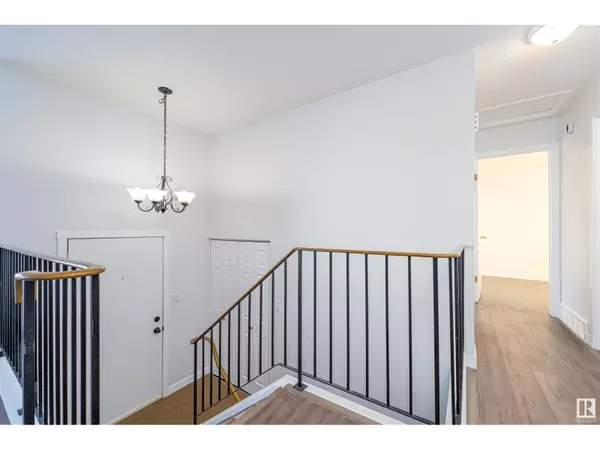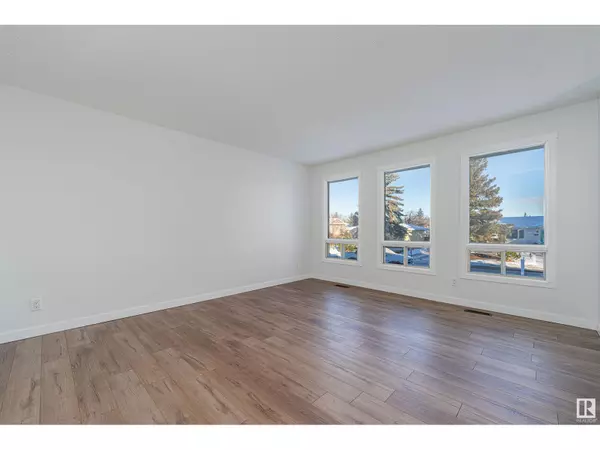5611 40 AV NW Edmonton, AB T6L1B1
3 Beds
2 Baths
949 SqFt
UPDATED:
Key Details
Property Type Single Family Home
Sub Type Freehold
Listing Status Active
Purchase Type For Sale
Square Footage 949 sqft
Price per Sqft $474
Subdivision Greenview (Edmonton)
MLS® Listing ID E4415826
Style Bi-level
Bedrooms 3
Originating Board REALTORS® Association of Edmonton
Year Built 1977
Lot Size 6,698 Sqft
Acres 6698.5967
Property Description
Location
Province AB
Rooms
Extra Room 1 Basement Measurements not available Bedroom 3
Extra Room 2 Main level Measurements not available x 3.99 m Living room
Extra Room 3 Main level Measurements not available x 3.63 m Kitchen
Extra Room 4 Main level Measurements not available x 3.92 m Primary Bedroom
Extra Room 5 Main level Measurements not available x 2.71 m Bedroom 2
Interior
Heating Forced air
Exterior
Parking Features Yes
Fence Fence
View Y/N No
Private Pool No
Building
Architectural Style Bi-level
Others
Ownership Freehold






