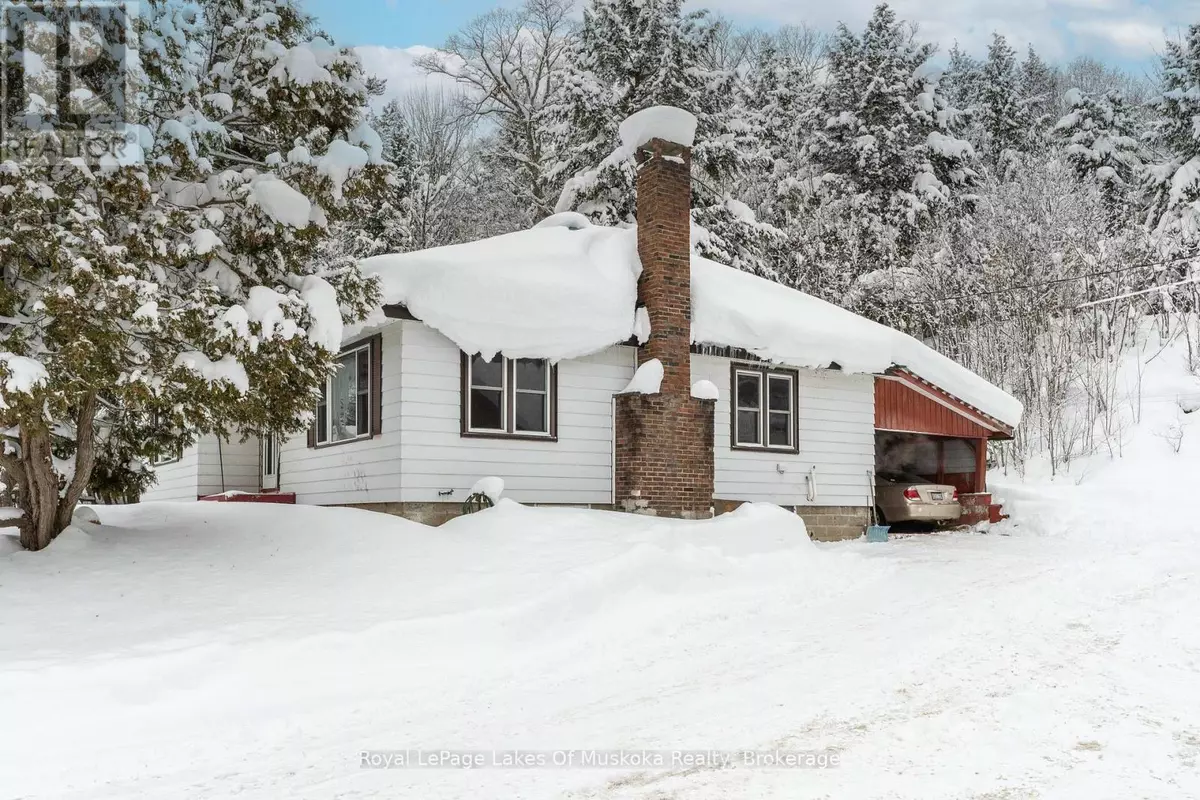
2592 HIGHWAY 141 W Muskoka Lakes (watt), ON P0B1M0
3 Beds
1 Bath
1,099 SqFt
UPDATED:
Key Details
Property Type Single Family Home
Sub Type Freehold
Listing Status Active
Purchase Type For Sale
Square Footage 1,099 sqft
Price per Sqft $363
Subdivision Watt
MLS® Listing ID X11889923
Style Bungalow
Bedrooms 3
Originating Board OnePoint Association of REALTORS®
Property Description
Location
Province ON
Rooms
Extra Room 1 Basement 12.19 m X 9.34 m Utility room
Extra Room 2 Main level 5.68 m X 3.55 m Kitchen
Extra Room 3 Main level 4.41 m X 9.6 m Living room
Extra Room 4 Main level 2.51 m X 3.55 m Bedroom
Extra Room 5 Main level 2.46 m X 3.55 m Bedroom 2
Extra Room 6 Main level 3.65 m X 2.4 m Bedroom 3
Interior
Heating Forced air
Exterior
Parking Features Yes
View Y/N No
Total Parking Spaces 8
Private Pool No
Building
Story 1
Sewer Septic System
Architectural Style Bungalow
Others
Ownership Freehold







