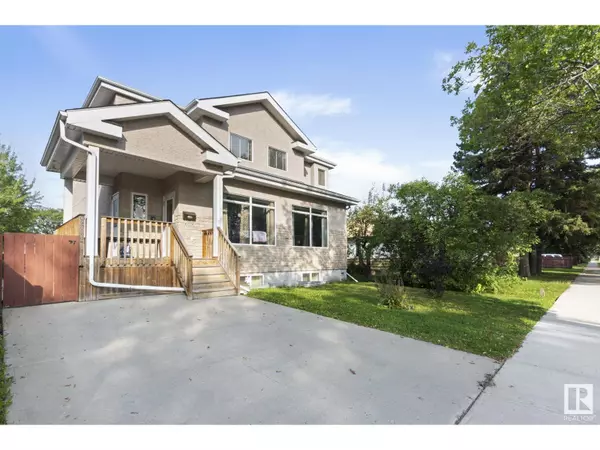9512 154 ST NW Edmonton, AB T5P2E9
8 Beds
5 Baths
2,923 SqFt
UPDATED:
Key Details
Property Type Single Family Home
Sub Type Freehold
Listing Status Active
Purchase Type For Sale
Square Footage 2,923 sqft
Price per Sqft $419
Subdivision West Jasper Place
MLS® Listing ID E4415850
Bedrooms 8
Half Baths 1
Originating Board REALTORS® Association of Edmonton
Year Built 2010
Lot Size 7,389 Sqft
Acres 7389.532
Property Description
Location
Province AB
Rooms
Extra Room 1 Basement Measurements not available Additional bedroom
Extra Room 2 Basement Measurements not available Bedroom
Extra Room 3 Main level Measurements not available Living room
Extra Room 4 Main level Measurements not available Dining room
Extra Room 5 Main level Measurements not available Kitchen
Extra Room 6 Main level Measurements not available Bedroom 3
Interior
Heating Forced air
Cooling Central air conditioning
Exterior
Parking Features Yes
Fence Fence
View Y/N No
Total Parking Spaces 6
Private Pool No
Building
Story 2
Others
Ownership Freehold






