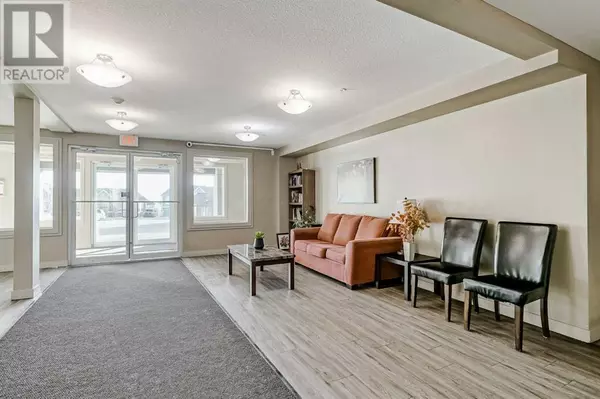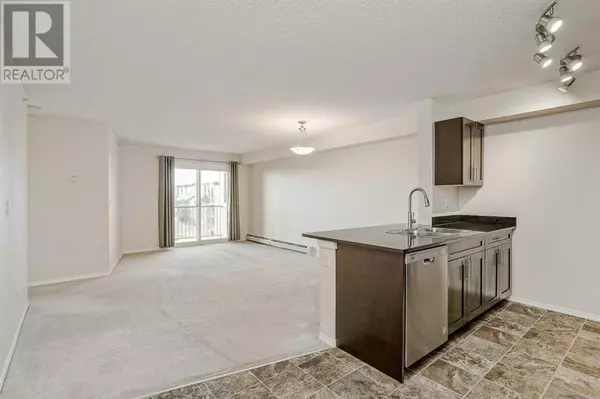422, 195 Kincora Glen Road NW Calgary, AB T3R0S3
2 Beds
2 Baths
780 SqFt
UPDATED:
Key Details
Property Type Condo
Sub Type Condominium/Strata
Listing Status Active
Purchase Type For Sale
Square Footage 780 sqft
Price per Sqft $421
Subdivision Kincora
MLS® Listing ID A2183262
Style Low rise
Bedrooms 2
Condo Fees $456/mo
Originating Board Calgary Real Estate Board
Year Built 2014
Property Description
Location
Province AB
Rooms
Extra Room 1 Main level 5.00 Ft x 6.33 Ft Other
Extra Room 2 Main level 8.00 Ft x 8.00 Ft Kitchen
Extra Room 3 Main level 8.75 Ft x 11.00 Ft Dining room
Extra Room 4 Main level 10.00 Ft x 11.50 Ft Living room
Extra Room 5 Main level 9.50 Ft x 14.00 Ft Primary Bedroom
Extra Room 6 Main level 9.33 Ft x 9.92 Ft Bedroom
Interior
Heating Baseboard heaters
Cooling None
Flooring Carpeted, Linoleum
Exterior
Parking Features Yes
Community Features Pets Allowed, Pets Allowed With Restrictions
View Y/N No
Total Parking Spaces 2
Private Pool No
Building
Story 4
Architectural Style Low rise
Others
Ownership Condominium/Strata






