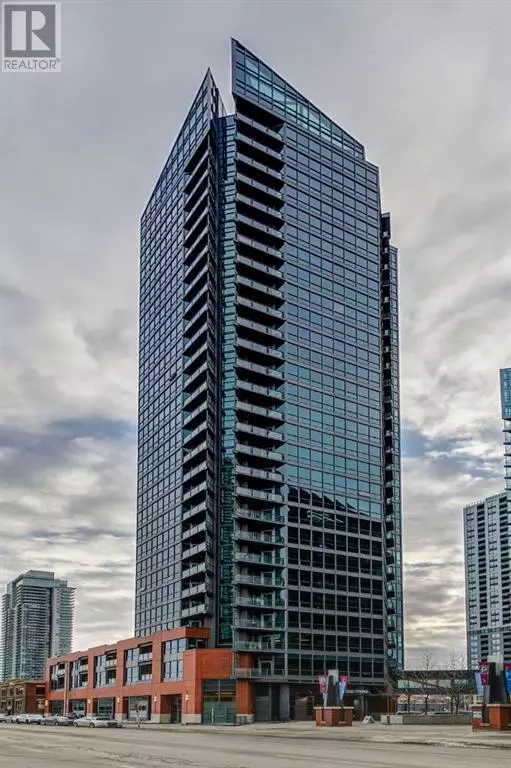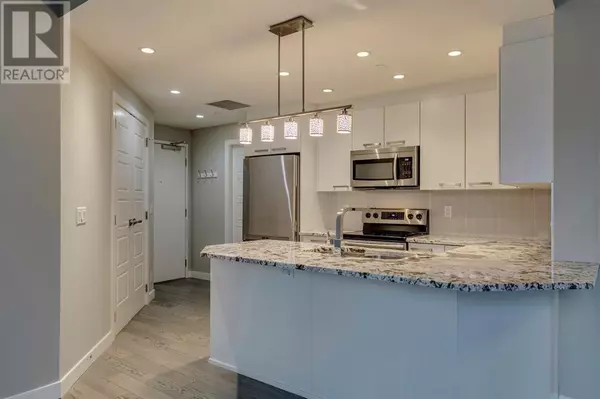
910, 225 11 Avenue SE Calgary, AB T2G0G3
2 Beds
2 Baths
786 SqFt
UPDATED:
Key Details
Property Type Condo
Sub Type Condominium/Strata
Listing Status Active
Purchase Type For Sale
Square Footage 786 sqft
Price per Sqft $538
Subdivision Beltline
MLS® Listing ID A2183035
Bedrooms 2
Condo Fees $738/mo
Originating Board Calgary Real Estate Board
Year Built 2013
Property Description
Location
Province AB
Rooms
Extra Room 1 Main level 18.25 Ft x 12.75 Ft Living room
Extra Room 2 Main level 11.25 Ft x 8.25 Ft Other
Extra Room 3 Main level 11.08 Ft x 10.33 Ft Primary Bedroom
Extra Room 4 Main level 10.67 Ft x 10.17 Ft Bedroom
Extra Room 5 Main level 9.92 Ft x 5.75 Ft 4pc Bathroom
Extra Room 6 Main level 7.25 Ft x 7.00 Ft 3pc Bathroom
Interior
Heating Baseboard heaters
Cooling Central air conditioning
Flooring Carpeted, Ceramic Tile, Hardwood
Exterior
Parking Features Yes
Community Features Pets Allowed, Pets Allowed With Restrictions
View Y/N No
Total Parking Spaces 1
Private Pool No
Building
Story 29
Others
Ownership Condominium/Strata







