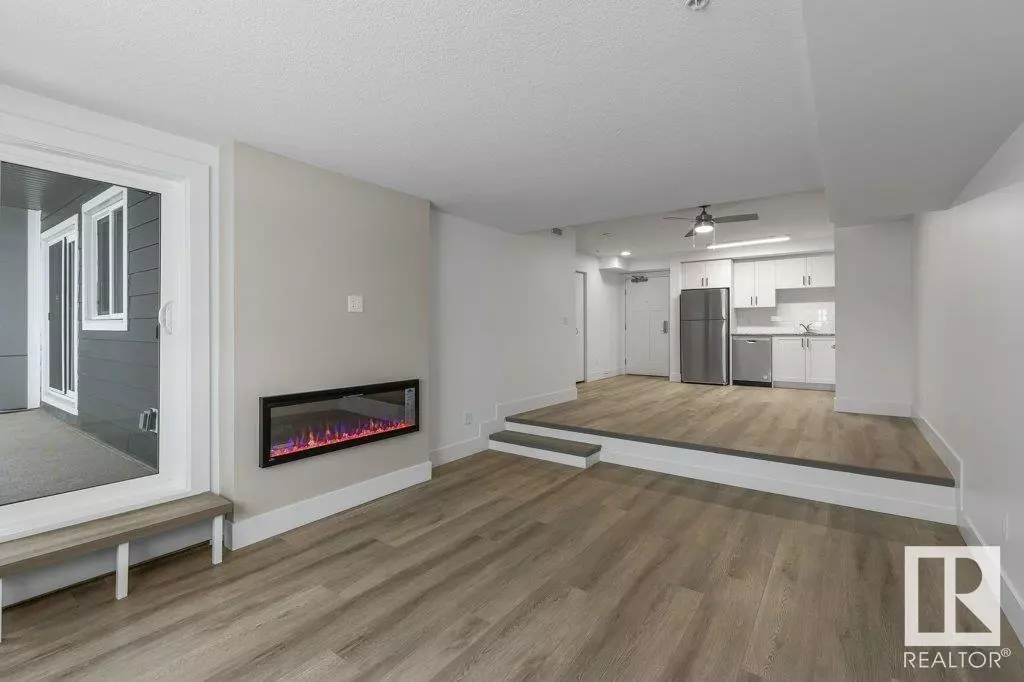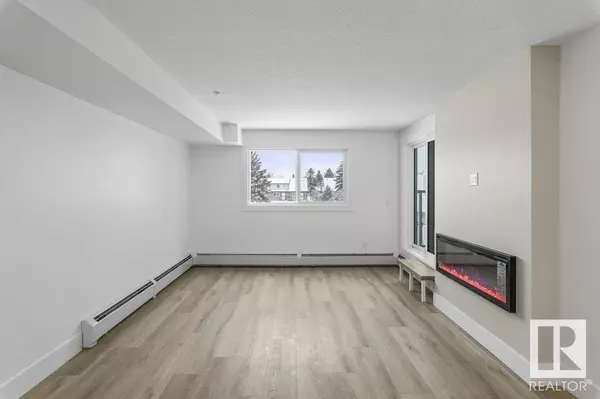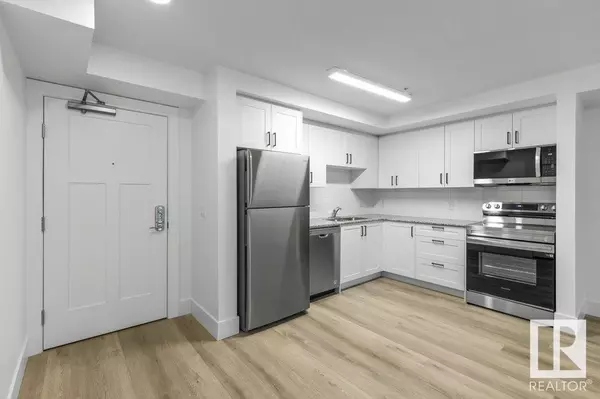REQUEST A TOUR If you would like to see this home without being there in person, select the "Virtual Tour" option and your agent will contact you to discuss available opportunities.
In-PersonVirtual Tour

$ 219,900
Est. payment /mo
Active
#208 9504 182 ST NW Edmonton, AB T5T3A7
2 Beds
2 Baths
971 SqFt
UPDATED:
Key Details
Property Type Condo
Sub Type Condominium/Strata
Listing Status Active
Purchase Type For Sale
Square Footage 971 sqft
Price per Sqft $226
Subdivision La Perle
MLS® Listing ID E4415901
Bedrooms 2
Half Baths 1
Condo Fees $435/mo
Originating Board REALTORS® Association of Edmonton
Year Built 1979
Lot Size 1,710 Sqft
Acres 1710.3854
Property Description
This building and its units were completely rebuilt – new exterior, new interior, new lobby, new windows – everything is new! Enjoy a quiet unit with only one neighbor above and one to the left, with concrete below for added soundproofing, AND DOESN'T BACK THE BUSY ROAD. This upgraded 2-bedroom condo has stylish vinyl plank flooring throughout, just minutes from WEM, Whitemud, and Anthony Henday. The open-concept kitchen features white cabinetry, sleek granite countertops, and brand new stainless steel appliances. The kitchen flows seamlessly into the dining area and onward to the bright living room, complete with a modern electric fireplace and access to a huge patio. The primary bedroom also opens to the patio and includes a private 2-piece ensuite with granite counters. A second bedroom, 4-piece main bathroom, and in-suite laundry/storage complete the layout. The unit includes a personal storage locker next door and a dedicated parking stall. The building also offers a fitness center for residents. (id:24570)
Location
Province AB
Rooms
Extra Room 1 Main level 4.79 m X 3.76 m Living room
Extra Room 2 Main level 2.65 m X 3.76 m Dining room
Extra Room 3 Main level 2.65 m X 3.2 m Kitchen
Extra Room 4 Main level 4.36 m X 3.46 m Primary Bedroom
Extra Room 5 Main level 4.36 m X 2.81 m Bedroom 2
Interior
Heating Baseboard heaters
Fireplaces Type Unknown
Exterior
Parking Features No
View Y/N No
Private Pool No
Others
Ownership Condominium/Strata







