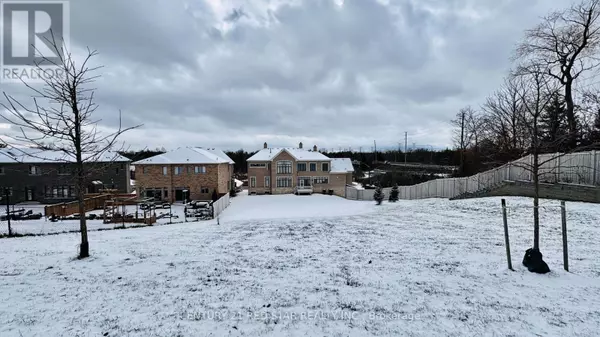7263 SECOND LINE W Mississauga (meadowvale), ON L5W1A1
5 Beds
5 Baths
4,999 SqFt
UPDATED:
Key Details
Property Type Single Family Home
Sub Type Freehold
Listing Status Active
Purchase Type For Sale
Square Footage 4,999 sqft
Price per Sqft $799
Subdivision Meadowvale
MLS® Listing ID W11891256
Bedrooms 5
Half Baths 1
Originating Board Toronto Regional Real Estate Board
Property Description
Location
Province ON
Rooms
Extra Room 1 Second level 5.13 m X 4 m Bedroom
Extra Room 2 Second level 5.41 m X 5.51 m Primary Bedroom
Extra Room 3 Second level 4.48 m X 6.39 m Bedroom
Extra Room 4 Basement 1.89 m X 2.47 m Other
Extra Room 5 Main level 5.41 m X 4.08 m Living room
Extra Room 6 Main level 5.13 m X 4.14 m Dining room
Interior
Heating Forced air
Cooling Central air conditioning
Flooring Hardwood
Exterior
Parking Features Yes
Community Features Community Centre
View Y/N No
Total Parking Spaces 11
Private Pool Yes
Building
Story 2
Sewer Sanitary sewer
Others
Ownership Freehold






