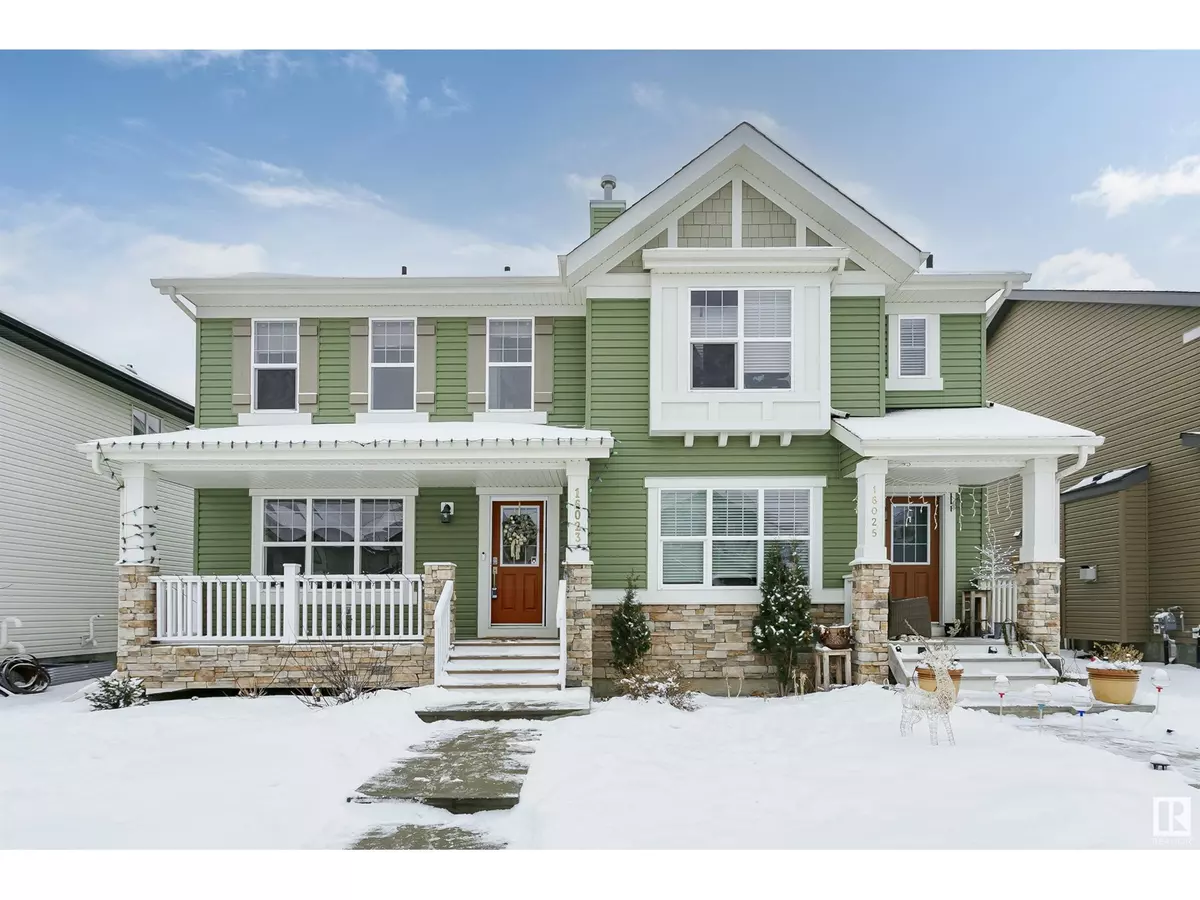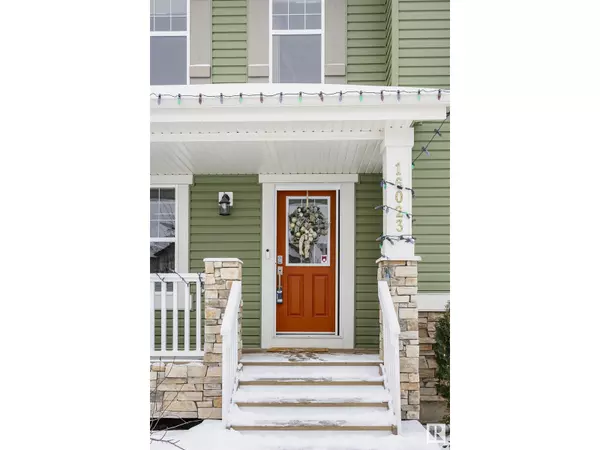16023 10 AV SW Edmonton, AB T6W2H1
2 Beds
3 Baths
1,327 SqFt
UPDATED:
Key Details
Property Type Single Family Home
Sub Type Freehold
Listing Status Active
Purchase Type For Sale
Square Footage 1,327 sqft
Price per Sqft $312
Subdivision Glenridding Heights
MLS® Listing ID E4415915
Bedrooms 2
Half Baths 1
Originating Board REALTORS® Association of Edmonton
Year Built 2013
Lot Size 3,246 Sqft
Acres 3246.6106
Property Description
Location
Province AB
Rooms
Extra Room 1 Main level 13'10 x 13'4 Living room
Extra Room 2 Main level 13'4 x 7'11 Dining room
Extra Room 3 Main level 15'2 x 9'10 Kitchen
Extra Room 4 Upper Level 9'1 x 12'2 Family room
Extra Room 5 Upper Level 14'2 x 13'3 Primary Bedroom
Extra Room 6 Upper Level 11'1 x 10'5 Bedroom 2
Interior
Heating Forced air
Fireplaces Type Unknown
Exterior
Parking Features Yes
Fence Fence
View Y/N No
Total Parking Spaces 4
Private Pool No
Building
Story 2
Others
Ownership Freehold






