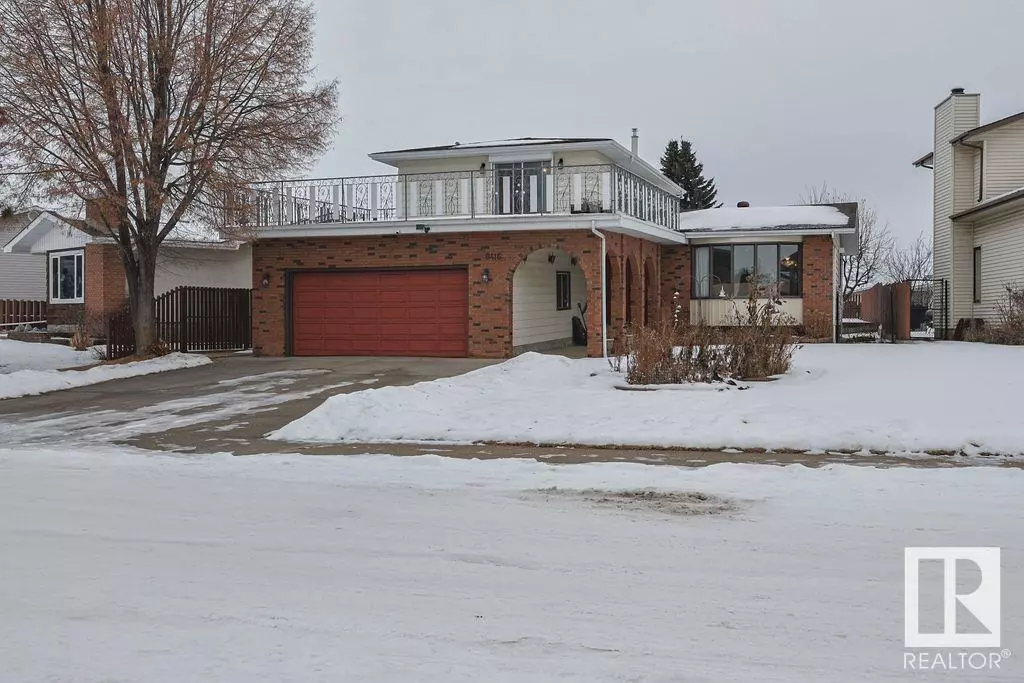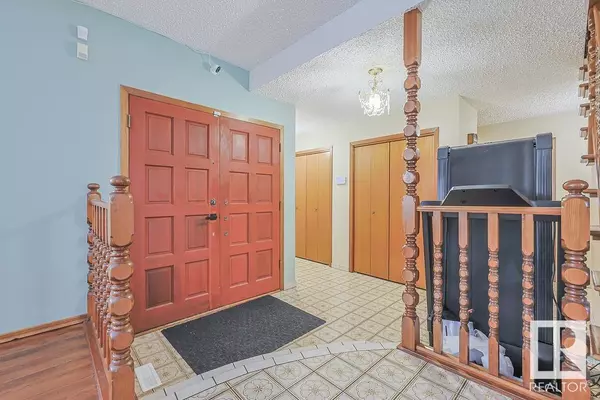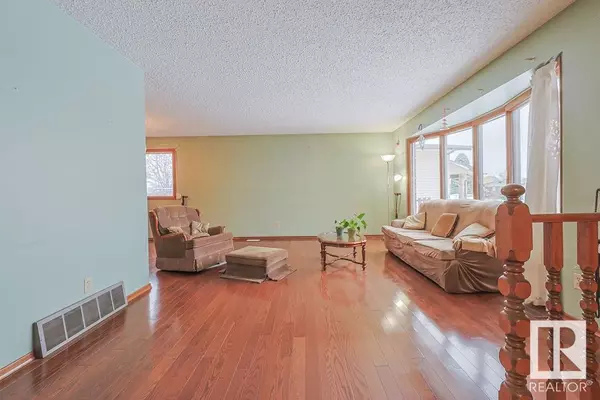8416 150 AV NW Edmonton, AB T5E6E1
5 Beds
4 Baths
2,002 SqFt
UPDATED:
Key Details
Property Type Single Family Home
Sub Type Freehold
Listing Status Active
Purchase Type For Sale
Square Footage 2,002 sqft
Price per Sqft $224
Subdivision Evansdale
MLS® Listing ID E4415944
Bedrooms 5
Originating Board REALTORS® Association of Edmonton
Year Built 1977
Lot Size 7,669 Sqft
Acres 7669.609
Property Description
Location
Province AB
Rooms
Extra Room 1 Basement Measurements not available Bedroom 5
Extra Room 2 Basement Measurements not available Recreation room
Extra Room 3 Main level 4.36 m X 6.41 m Living room
Extra Room 4 Main level 4.05 m X 3.14 m Dining room
Extra Room 5 Main level 4.65 m X 3.99 m Kitchen
Extra Room 6 Main level 3.48 m X 5.22 m Family room
Interior
Heating Forced air
Fireplaces Type Unknown
Exterior
Parking Features Yes
Fence Fence
Community Features Public Swimming Pool
View Y/N No
Total Parking Spaces 4
Private Pool No
Building
Story 2
Others
Ownership Freehold






