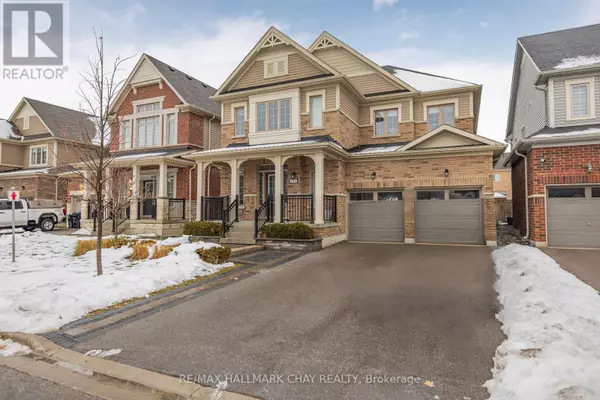
108 DONNAN DRIVE New Tecumseth (tottenham), ON L0G1W0
4 Beds
4 Baths
2,999 SqFt
UPDATED:
Key Details
Property Type Single Family Home
Sub Type Freehold
Listing Status Active
Purchase Type For Sale
Square Footage 2,999 sqft
Price per Sqft $431
Subdivision Tottenham
MLS® Listing ID N11891522
Bedrooms 4
Half Baths 1
Originating Board Toronto Regional Real Estate Board
Property Description
Location
Province ON
Rooms
Extra Room 1 Second level 6.4 m X 4.57 m Primary Bedroom
Extra Room 2 Second level 4.14 m X 3.35 m Bedroom 2
Extra Room 3 Second level 4.14 m X 3.25 m Bedroom 3
Extra Room 4 Second level 4.34 m X 4.01 m Bedroom 4
Extra Room 5 Lower level Measurements not available Cold room
Extra Room 6 Main level 4.27 m X 3.61 m Dining room
Interior
Heating Forced air
Cooling Central air conditioning
Flooring Hardwood
Fireplaces Number 1
Exterior
Parking Features Yes
Fence Fenced yard
Community Features Community Centre
View Y/N No
Total Parking Spaces 6
Private Pool No
Building
Lot Description Landscaped
Story 2
Sewer Sanitary sewer
Others
Ownership Freehold







