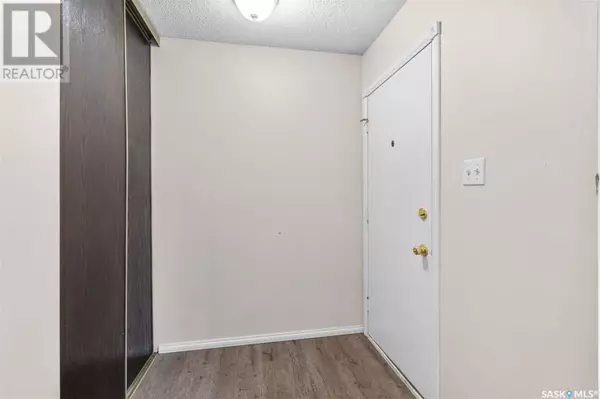
26 1128 McKercher DRIVE Saskatoon, SK S7H4Y7
3 Beds
2 Baths
1,080 SqFt
UPDATED:
Key Details
Property Type Other Types
Sub Type Townhouse
Listing Status Active
Purchase Type For Sale
Square Footage 1,080 sqft
Price per Sqft $259
Subdivision Wildwood
MLS® Listing ID SK990592
Style 2 Level
Bedrooms 3
Condo Fees $377/mo
Originating Board Saskatchewan REALTORS® Association
Year Built 1978
Property Description
Location
Province SK
Rooms
Extra Room 1 Second level 12 ft X 12 ft Primary Bedroom
Extra Room 2 Second level 8 ft , 5 in X 12 ft Bedroom
Extra Room 3 Second level 8 ft , 5 in X 12 ft Bedroom
Extra Room 4 Second level 7 ft , 5 in X 6 ft , 6 in 4pc Bathroom
Extra Room 5 Basement 11 ft X 18 ft Family room
Extra Room 6 Basement 12 ft X 18 ft Laundry room
Interior
Heating Forced air,
Cooling Central air conditioning
Exterior
Parking Features No
Fence Fence
Community Features Pets Allowed With Restrictions
View Y/N No
Private Pool No
Building
Lot Description Lawn
Story 2
Architectural Style 2 Level
Others
Ownership Condominium/Strata







