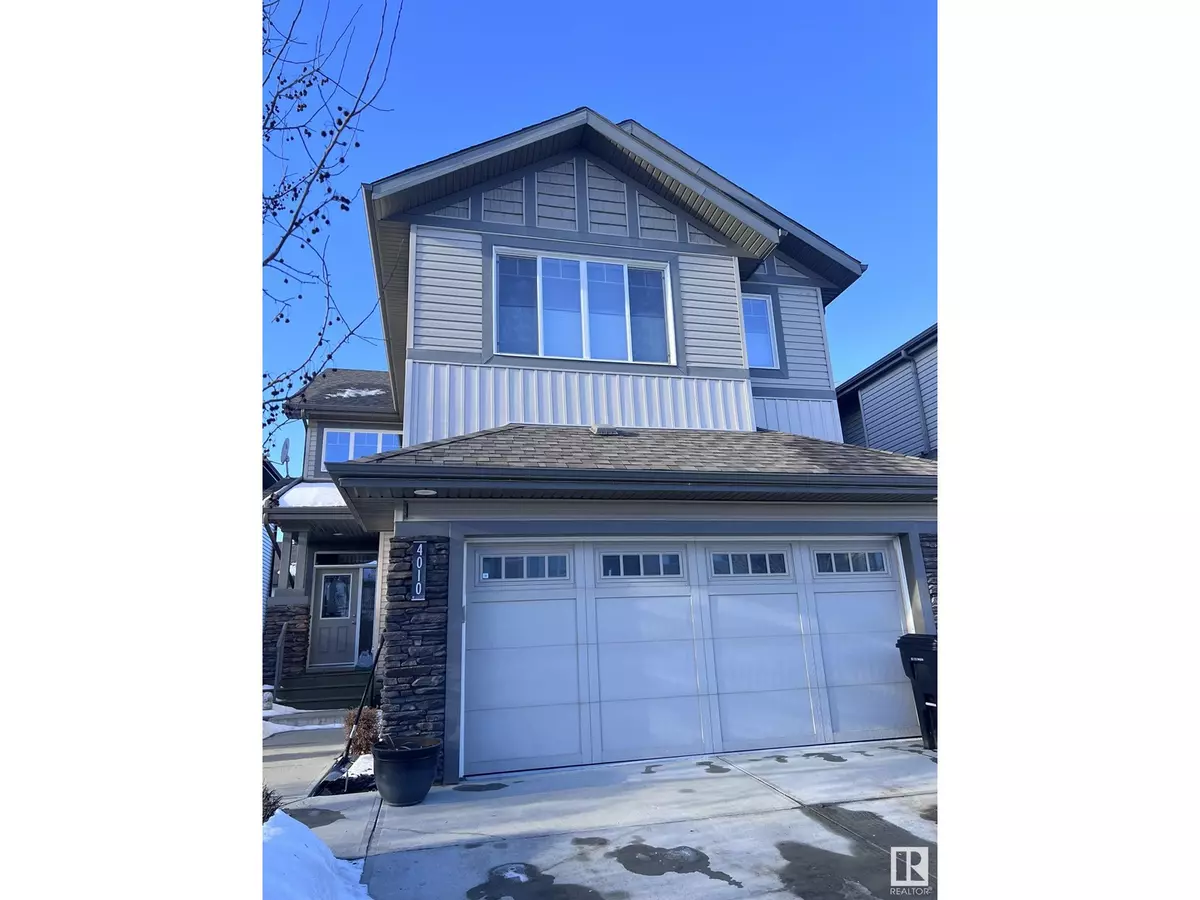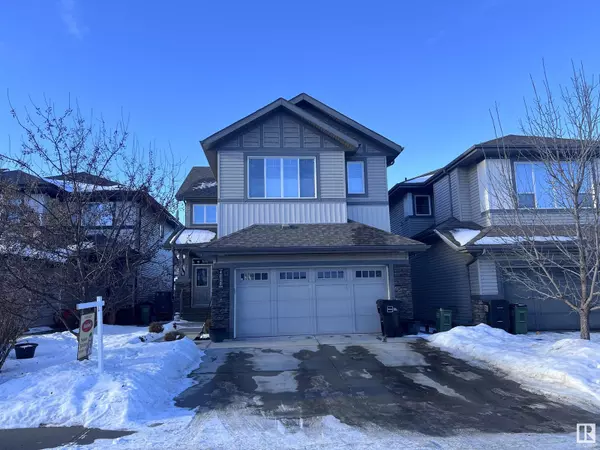4010 CHARLES PL SW SW Edmonton, AB T6W0Z3
3 Beds
3 Baths
2,410 SqFt
UPDATED:
Key Details
Property Type Single Family Home
Sub Type Freehold
Listing Status Active
Purchase Type For Sale
Square Footage 2,410 sqft
Price per Sqft $260
Subdivision Chappelle Area
MLS® Listing ID E4415950
Bedrooms 3
Half Baths 1
Originating Board REALTORS® Association of Edmonton
Year Built 2012
Lot Size 4,157 Sqft
Acres 4157.8833
Property Description
Location
Province AB
Rooms
Extra Room 1 Main level 4.88 m X 4.51 m Living room
Extra Room 2 Main level 3.34 m X 2.87 m Dining room
Extra Room 3 Main level 3.95 m X 3.69 m Kitchen
Extra Room 4 Main level 3.18 m X 2.76 m Den
Extra Room 5 Main level 3.18 m X 2.76 m Office
Extra Room 6 Upper Level 4.23 m X 4.1 m Primary Bedroom
Interior
Heating Forced air
Fireplaces Type Unknown
Exterior
Parking Features Yes
Fence Fence
View Y/N No
Total Parking Spaces 4
Private Pool No
Building
Story 2
Others
Ownership Freehold






