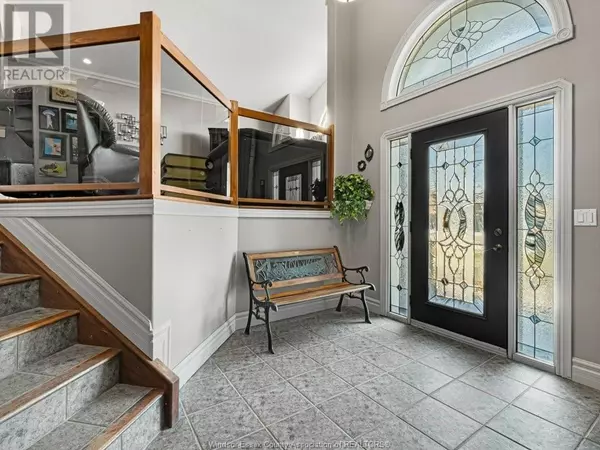
400 PIROLI CRESCENT Lakeshore, ON N8L0R7
5 Beds
2 Baths
UPDATED:
Key Details
Property Type Single Family Home
Sub Type Freehold
Listing Status Active
Purchase Type For Sale
MLS® Listing ID 24029373
Style Raised Ranch w/ Bonus Room
Bedrooms 5
Originating Board Windsor-Essex County Association of REALTORS®
Year Built 2003
Property Description
Location
Province ON
Rooms
Extra Room 1 Second level Measurements not available Bedroom
Extra Room 2 Basement Measurements not available Recreation room
Extra Room 3 Basement Measurements not available Family room
Extra Room 4 Basement Measurements not available Bedroom
Extra Room 5 Basement Measurements not available Bedroom
Extra Room 6 Main level Measurements not available 4pc Bathroom
Interior
Heating Forced air, Furnace,
Cooling Central air conditioning
Flooring Ceramic/Porcelain, Hardwood
Exterior
Parking Features Yes
View Y/N No
Private Pool No
Building
Lot Description Landscaped
Architectural Style Raised Ranch w/ Bonus Room
Others
Ownership Freehold







