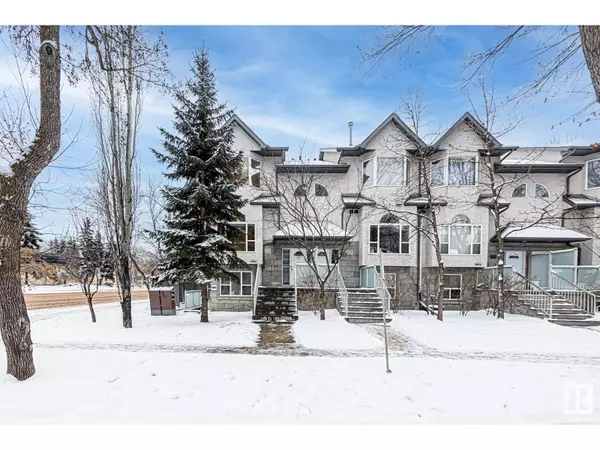
10903 81 AV NW Edmonton, AB T6G0S1
2 Beds
3 Baths
1,290 SqFt
UPDATED:
Key Details
Property Type Other Types
Sub Type Townhouse
Listing Status Active
Purchase Type For Sale
Square Footage 1,290 sqft
Price per Sqft $232
Subdivision Garneau
MLS® Listing ID E4415988
Bedrooms 2
Half Baths 1
Condo Fees $516/mo
Originating Board REALTORS® Association of Edmonton
Year Built 2005
Property Description
Location
Province AB
Rooms
Extra Room 1 Main level 3.75m x 6.11m Living room
Extra Room 2 Main level 2.88m x 4.28m Dining room
Extra Room 3 Main level 2.60m x 3.46m Kitchen
Extra Room 4 Upper Level 3.35m x 2.54m Den
Extra Room 5 Upper Level 3.92m x 3.57m Primary Bedroom
Extra Room 6 Upper Level 2.81m x 3.82m Bedroom 2
Interior
Heating Forced air
Fireplaces Type Unknown
Exterior
Parking Features Yes
View Y/N No
Private Pool No
Building
Story 2
Others
Ownership Condominium/Strata







