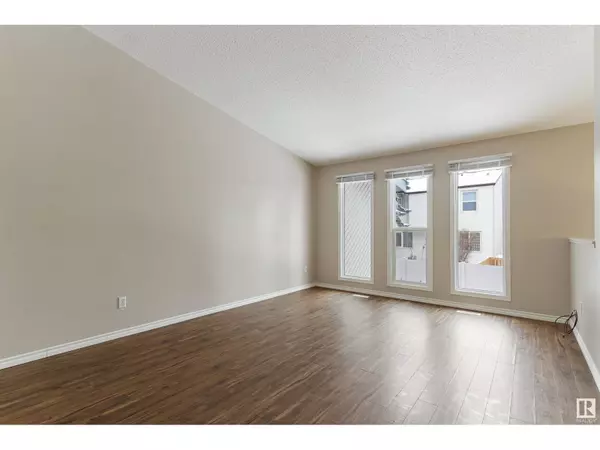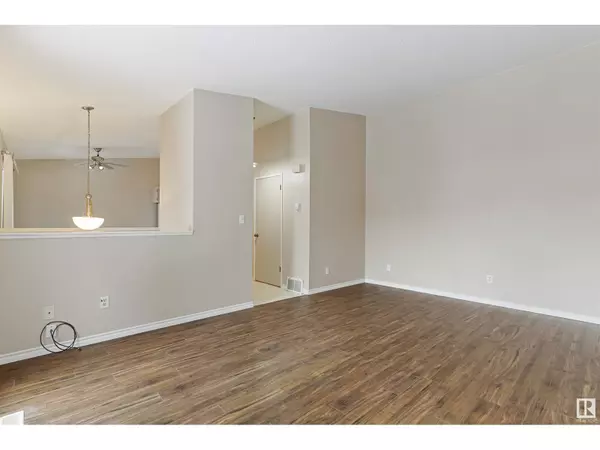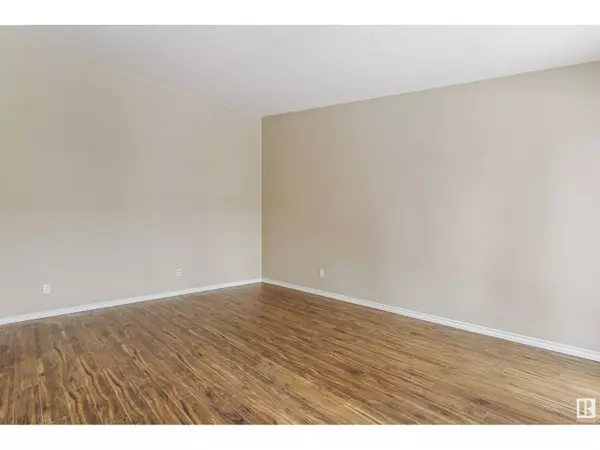REQUEST A TOUR If you would like to see this home without being there in person, select the "Virtual Tour" option and your agent will contact you to discuss available opportunities.
In-PersonVirtual Tour
$ 149,900
Est. payment /mo
Active
6496 178 ST NW Edmonton, AB T5T2J4
2 Beds
1 Bath
540 SqFt
UPDATED:
Key Details
Property Type Other Types
Sub Type Townhouse
Listing Status Active
Purchase Type For Sale
Square Footage 540 sqft
Price per Sqft $277
Subdivision Ormsby Place
MLS® Listing ID E4415998
Style Bi-level
Bedrooms 2
Condo Fees $325/mo
Originating Board REALTORS® Association of Edmonton
Year Built 1978
Lot Size 2,486 Sqft
Acres 2486.3557
Property Description
Nestled in the desirable Tanglewood condo complex, this well-maintained 2-bedroom, 1-bathroom home offers both comfort and convenience with over 850 square feet of living space. Boasting spacious bedrooms and an inviting upstairs living room with vaulted ceilings, this property feels bright and open. The kitchen is enhanced by a large pantry, perfect for storage and functionality, while the outdoor deck provides ample space for relaxation and entertaining. Located in a prime spot, this home is just minutes from shopping centers, top-rated schools, and reliable transit options. Enjoy quick access to West Edmonton Mall, Whitemud Drive, and Anthony Henday Drive, making commuting and leisure activities effortless. Whether you're a first-time home buyer looking for a welcoming space or an investor seeking a valuable addition, this property is an excellent choice! (id:24570)
Location
Province AB
Rooms
Extra Room 1 Basement 3.85 m X 3.49 m Primary Bedroom
Extra Room 2 Basement 2.81 m X 3.5 m Bedroom 2
Extra Room 3 Main level 3.82 m X 5.24 m Living room
Extra Room 4 Main level 2.83 m X 2.5 m Dining room
Extra Room 5 Main level 2.87 m X 2.32 m Kitchen
Interior
Heating Forced air
Exterior
Parking Features No
View Y/N No
Private Pool No
Building
Architectural Style Bi-level
Others
Ownership Condominium/Strata






