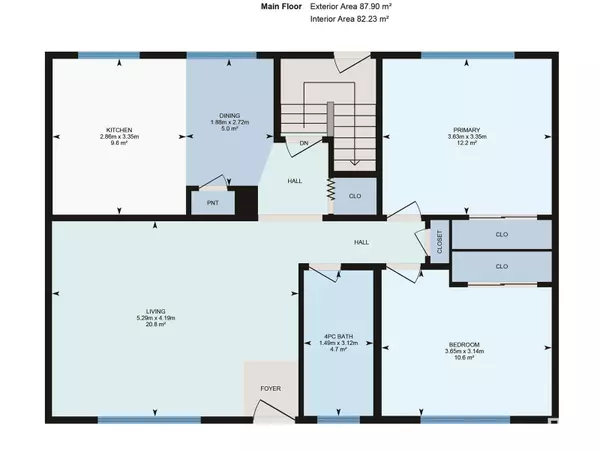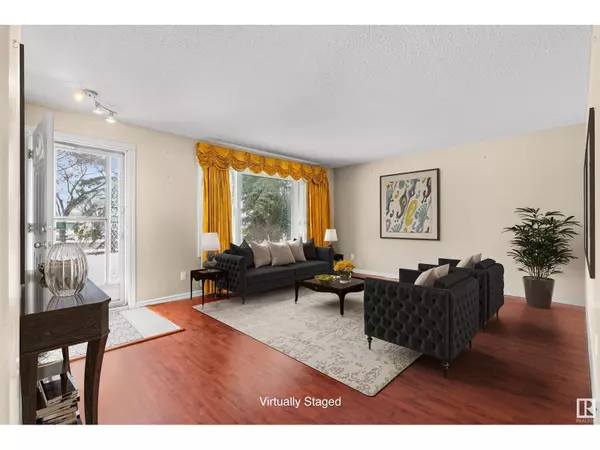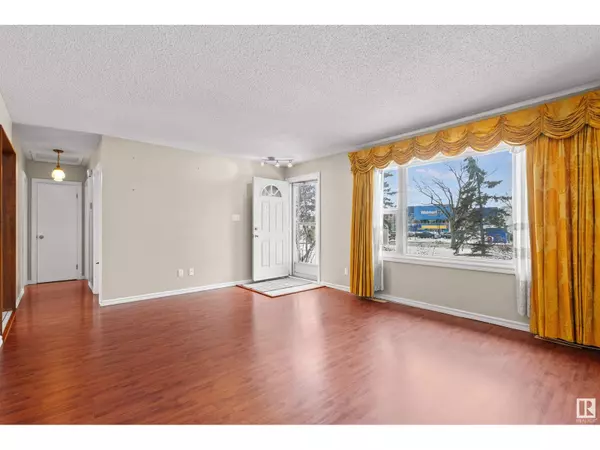13515 93 ST NW Edmonton, AB T5E3T7
3 Beds
2 Baths
946 SqFt
UPDATED:
Key Details
Property Type Single Family Home
Sub Type Freehold
Listing Status Active
Purchase Type For Sale
Square Footage 946 sqft
Price per Sqft $465
Subdivision Glengarry
MLS® Listing ID E4415996
Style Bungalow
Bedrooms 3
Originating Board REALTORS® Association of Edmonton
Year Built 1962
Lot Size 5,765 Sqft
Acres 5765.904
Property Description
Location
Province AB
Rooms
Extra Room 1 Basement 3.59 m X 3.47 m Bedroom 3
Extra Room 2 Basement 3.54 m X 6.67 m Recreation room
Extra Room 3 Basement 1.5 m X 0.9 m Cold room
Extra Room 4 Basement 3.66 m X 5.83 m Utility room
Extra Room 5 Main level 4.19 m X 5.29 m Living room
Extra Room 6 Main level 2.72 m X 1.88 m Dining room
Interior
Heating Forced air
Exterior
Parking Features Yes
Fence Fence
View Y/N No
Total Parking Spaces 6
Private Pool No
Building
Story 1
Architectural Style Bungalow
Others
Ownership Freehold






