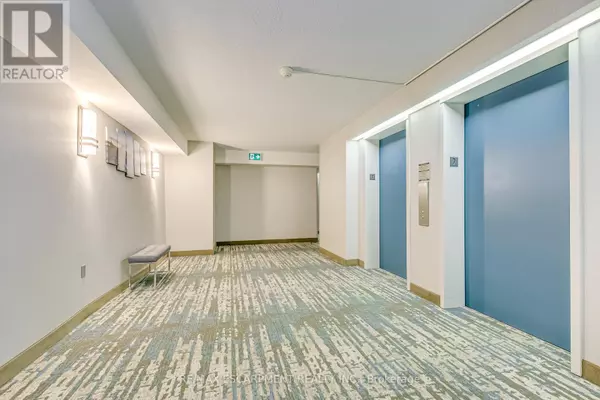REQUEST A TOUR If you would like to see this home without being there in person, select the "Virtual Tour" option and your agent will contact you to discuss available opportunities.
In-PersonVirtual Tour

$ 725,000
Est. payment /mo
Active
5090 Pinedale AVE #709 Burlington (appleby), ON L7L5V8
2 Beds
2 Baths
999 SqFt
UPDATED:
Key Details
Property Type Condo
Sub Type Condominium/Strata
Listing Status Active
Purchase Type For Sale
Square Footage 999 sqft
Price per Sqft $725
Subdivision Appleby
MLS® Listing ID W11892484
Bedrooms 2
Condo Fees $859/mo
Originating Board Toronto Regional Real Estate Board
Property Description
Quiet Oasis In Pine dale Estates! 1,192 sqft Condo Unit offers 2 Bedroom with Sunroom, 2 full Bathroom sand large balcony all Overlooking the Escarpment! Luxury Vinyl Flooring Throughout. Open Concept InLiving/Dining Area with Walk-out to the open balcony! Large Primary Bedroom Provides 4Pc Ensuite, Walk-In Closet and access to Sunroom. The second bedroom has a large closet and floor-to-ceiling window!Freshly Painted With Kitchen Updates in 2021! 1 Parking and 2 Massive Lockers. Building secure with GatedAccess and Many Amenities: Large Lobby, Party Room, Billiards Room, Hot Tub, Swimming Pool, SaunaRoom, Gym and Library! Steps to Community Center, schools, Shopping And Grocery Stores and public transit. Mins drive to Hwy 403 and lakeshore! Bell TV & High-speed wifi is included in condo fee! Book a showing for today! *sqft as per seller. (id:24570)
Location
Province ON
Rooms
Extra Room 1 Main level 12.92 m X 11 m Kitchen
Extra Room 2 Main level 14.17 m X 11 m Primary Bedroom
Extra Room 3 Main level 12.75 m X 11.08 m Bedroom 2
Extra Room 4 Main level 10.92 m X 6.42 m Sunroom
Interior
Heating Forced air
Cooling Central air conditioning
Flooring Ceramic, Vinyl
Exterior
Parking Features Yes
Community Features Pet Restrictions
View Y/N Yes
View View
Total Parking Spaces 1
Private Pool Yes
Others
Ownership Condominium/Strata







