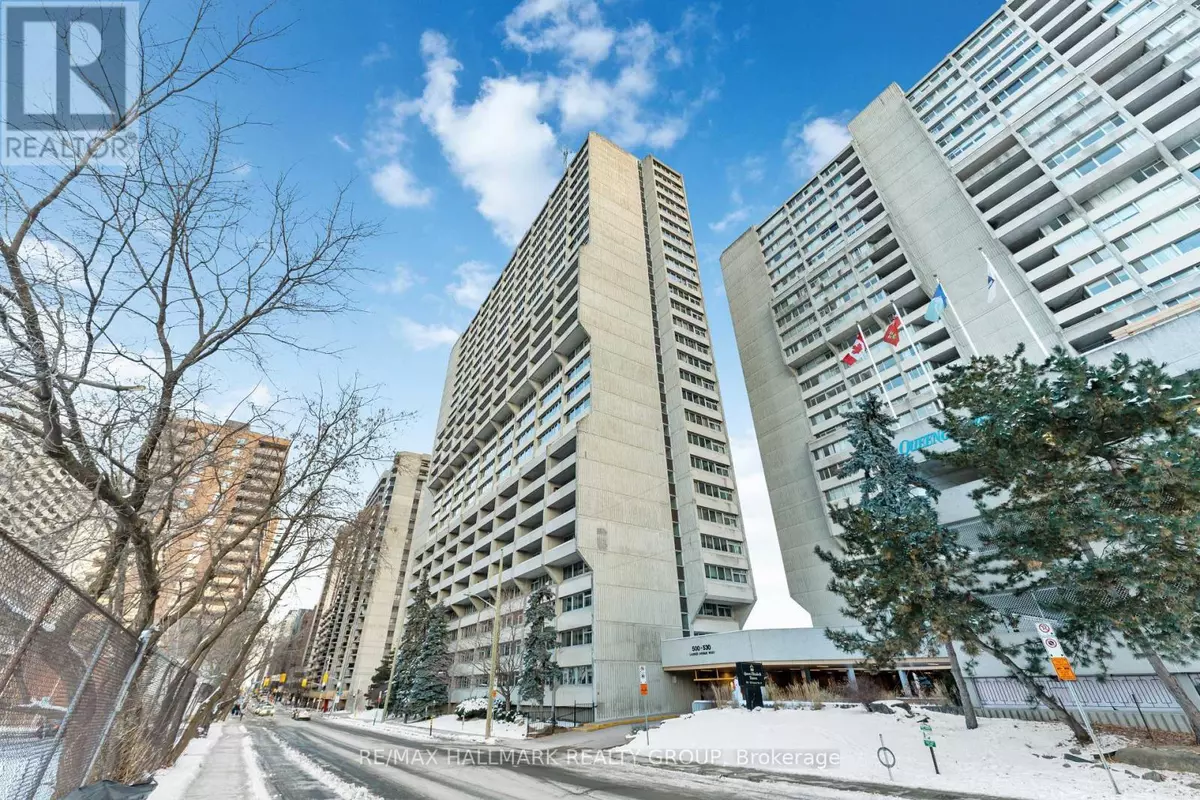500 LAURIER AVE West #2308 Ottawa, ON K1R5E1
3 Beds
2 Baths
999 SqFt
UPDATED:
Key Details
Property Type Condo
Sub Type Condominium/Strata
Listing Status Active
Purchase Type For Sale
Square Footage 999 sqft
Price per Sqft $499
Subdivision 4102 - Ottawa Centre
MLS® Listing ID X11892762
Bedrooms 3
Condo Fees $865/mo
Originating Board Ottawa Real Estate Board
Property Description
Location
Province ON
Rooms
Extra Room 1 Main level 1.5 m X 2.5 m Foyer
Extra Room 2 Main level 6.09 m X 3.5 m Living room
Extra Room 3 Main level 3.04 m X 3.04 m Dining room
Extra Room 4 Main level 3.04 m X 2.59 m Kitchen
Extra Room 5 Main level 4.87 m X 3.35 m Primary Bedroom
Extra Room 6 Main level 2.43 m X 1.52 m Bathroom
Interior
Heating Heat Pump
Exterior
Parking Features Yes
Community Features Pet Restrictions, Community Centre
View Y/N No
Total Parking Spaces 1
Private Pool Yes
Others
Ownership Condominium/Strata






