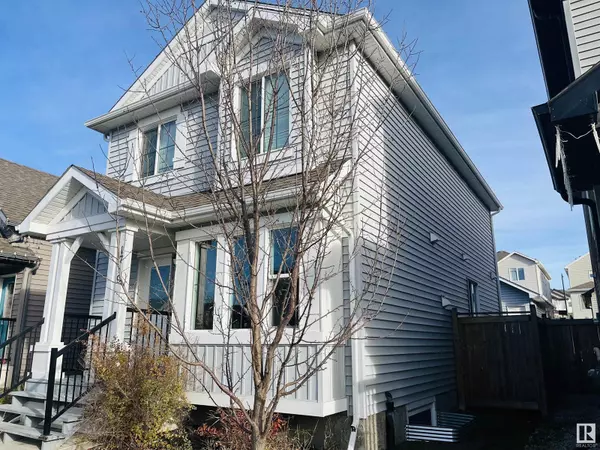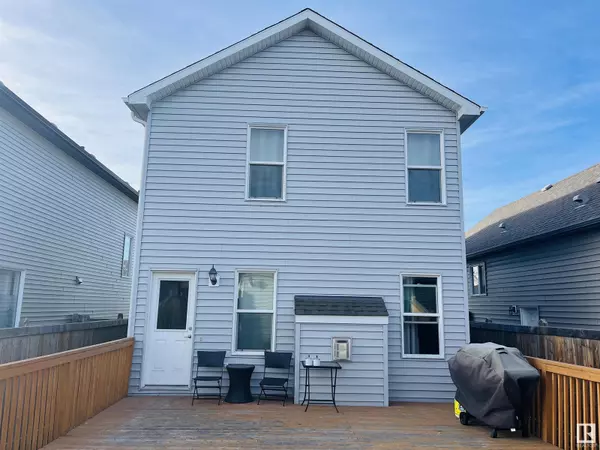1719 56 ST SW Edmonton, AB T6X1P8
4 Beds
4 Baths
1,508 SqFt
UPDATED:
Key Details
Property Type Single Family Home
Sub Type Freehold
Listing Status Active
Purchase Type For Sale
Square Footage 1,508 sqft
Price per Sqft $367
Subdivision Walker
MLS® Listing ID E4416078
Bedrooms 4
Half Baths 1
Originating Board REALTORS® Association of Edmonton
Year Built 2013
Lot Size 3,503 Sqft
Acres 3503.8682
Property Description
Location
Province AB
Rooms
Extra Room 1 Basement Measurements not available Bedroom 4
Extra Room 2 Main level Measurements not available Living room
Extra Room 3 Main level Measurements not available Kitchen
Extra Room 4 Main level Measurements not available Den
Extra Room 5 Upper Level Measurements not available Primary Bedroom
Extra Room 6 Upper Level Measurements not available Bedroom 2
Interior
Heating Forced air
Exterior
Parking Features Yes
View Y/N No
Private Pool No
Building
Story 2
Others
Ownership Freehold






