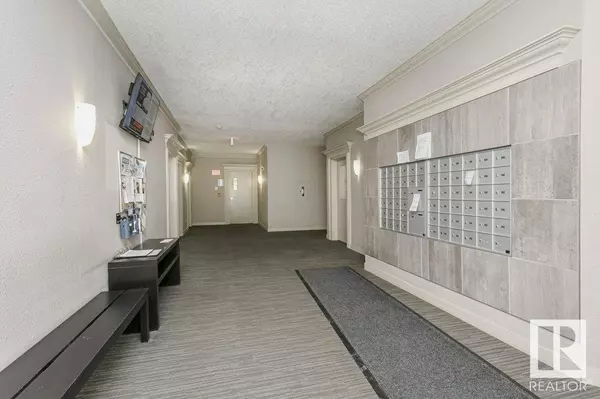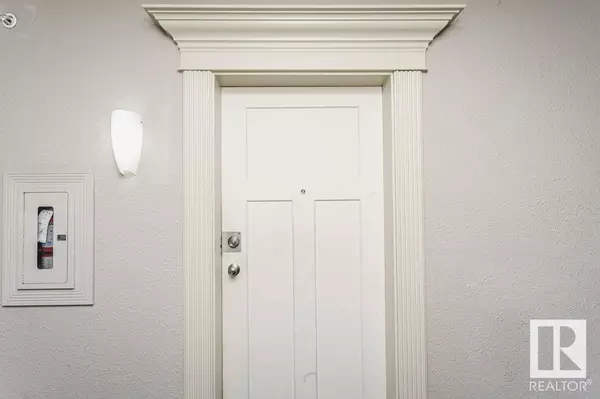#406 16235 51 ST NW Edmonton, AB T5Y0V3
2 Beds
3 Baths
1,376 SqFt
UPDATED:
Key Details
Property Type Condo
Sub Type Condominium/Strata
Listing Status Active
Purchase Type For Sale
Square Footage 1,376 sqft
Price per Sqft $160
Subdivision Hollick-Kenyon
MLS® Listing ID E4416157
Bedrooms 2
Condo Fees $686/mo
Originating Board REALTORS® Association of Edmonton
Year Built 2011
Lot Size 1,210 Sqft
Acres 1210.94
Property Description
Location
Province AB
Rooms
Extra Room 1 Main level Measurements not available Living room
Extra Room 2 Main level Measurements not available Dining room
Extra Room 3 Main level Measurements not available Kitchen
Extra Room 4 Main level Measurements not available Primary Bedroom
Extra Room 5 Main level Measurements not available Bedroom 2
Extra Room 6 Upper Level Measurements not available Loft
Interior
Heating Coil Fan
Fireplaces Type Corner
Exterior
Parking Features Yes
Fence Fence
View Y/N Yes
View City view
Private Pool No
Others
Ownership Condominium/Strata






