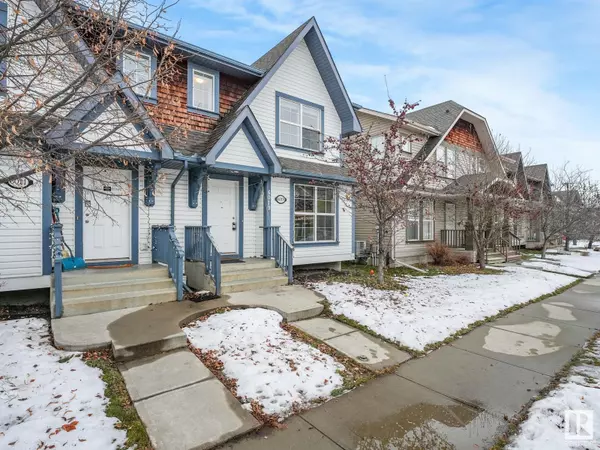REQUEST A TOUR If you would like to see this home without being there in person, select the "Virtual Tour" option and your agent will contact you to discuss available opportunities.
In-PersonVirtual Tour
$ 409,900
Est. payment /mo
Active
6019 214 ST NW Edmonton, AB T6M0H8
2 Beds
3 Baths
1,256 SqFt
UPDATED:
Key Details
Property Type Single Family Home
Sub Type Freehold
Listing Status Active
Purchase Type For Sale
Square Footage 1,256 sqft
Price per Sqft $326
Subdivision The Hamptons
MLS® Listing ID E4416165
Bedrooms 2
Half Baths 1
Originating Board REALTORS® Association of Edmonton
Year Built 2011
Lot Size 2,824 Sqft
Acres 2824.4502
Property Description
Welcome to this beautifully designed 2-storey duplex! The home features two spacious primary bedrooms upstairs, each offering a private ensuite and walk-in closet—ideal for families, roommates, or guests. The inviting main level boasts a cozy gas fireplace, perfect for relaxing evenings, and a functional layout that combines style and comfort. The basement is a blank canvas, ready for your creativity to transform it into whatever you envision. Step outside to enjoy the east-facing deck, perfect for morning coffees, overlooking a private yard space with plenty of potential. The property also includes a double detached garage, providing secure parking and additional storage. Conveniently located near West Edmonton Mall, a variety of amenities, and offering easy highway access, this home is a fantastic choice for anyone seeking both comfort and convenience. (id:24570)
Location
Province AB
Rooms
Extra Room 1 Main level 4.91 m X 5.14 m Living room
Extra Room 2 Main level 3.94 m X 2.31 m Dining room
Extra Room 3 Main level 4.16 m X 2.62 m Kitchen
Extra Room 4 Upper Level 4.06 m X 3.94 m Primary Bedroom
Extra Room 5 Upper Level 4.2 m X 3.74 m Bedroom 2
Interior
Heating Forced air
Fireplaces Type Unknown
Exterior
Parking Features Yes
Fence Fence
View Y/N No
Private Pool No
Building
Story 2
Others
Ownership Freehold






