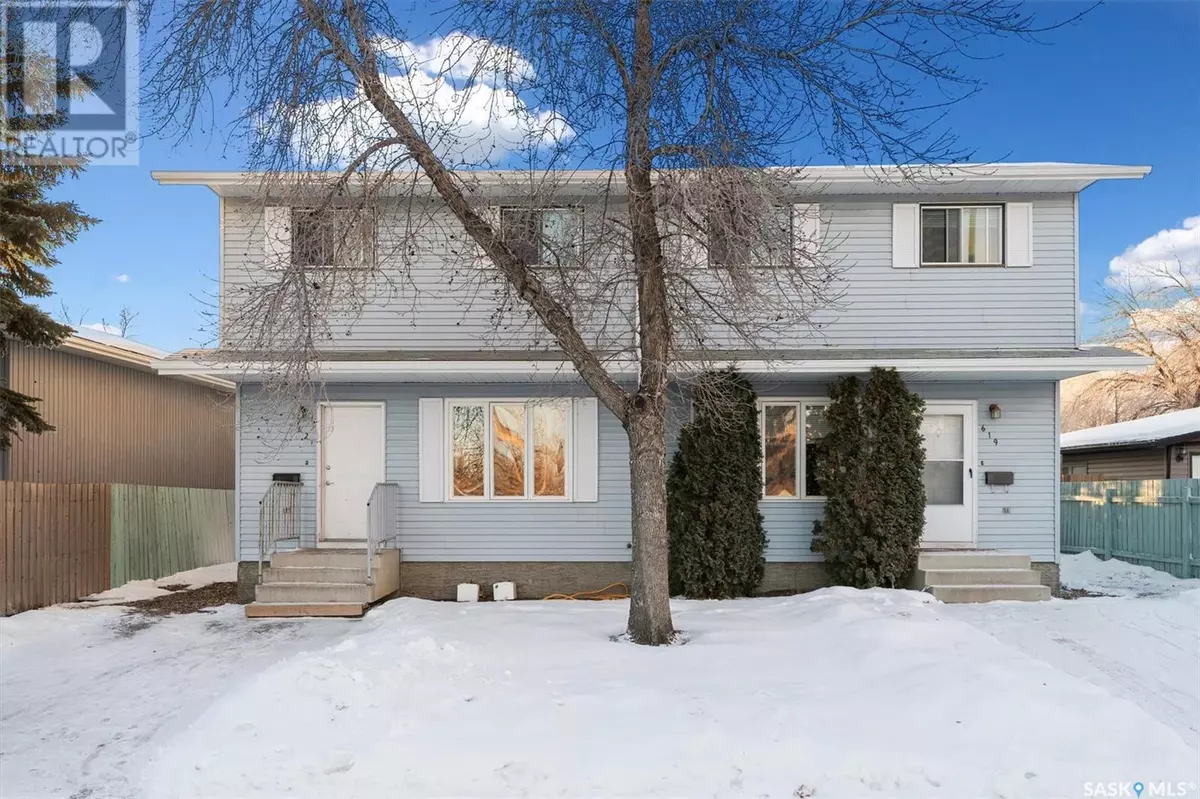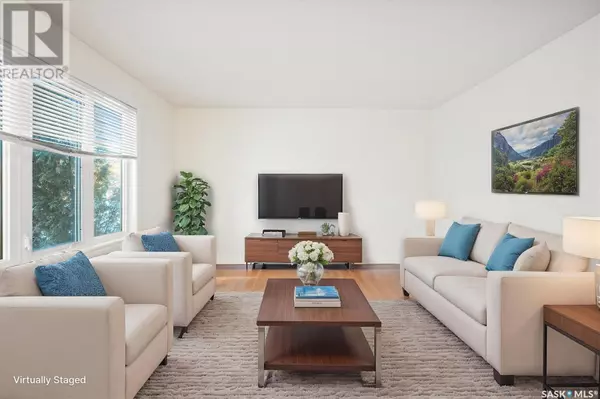
619 - 621 Lenore DRIVE Saskatoon, SK S7K5G7
6 Beds
4 Baths
2,240 SqFt
UPDATED:
Key Details
Property Type Single Family Home
Sub Type Freehold
Listing Status Active
Purchase Type For Sale
Square Footage 2,240 sqft
Price per Sqft $245
Subdivision Lawson Heights
MLS® Listing ID SK990715
Style 2 Level
Bedrooms 6
Originating Board Saskatchewan REALTORS® Association
Year Built 1985
Lot Size 7,160 Sqft
Acres 7160.0
Property Description
Location
Province SK
Rooms
Extra Room 1 Second level 10'0\" x 9'0\" Bedroom
Extra Room 2 Second level 14'0\" x 9'0\" Bedroom
Extra Room 3 Second level 14'0\" x 9'0\" Bedroom
Extra Room 4 Second level 11'0\" x 11'0\" Bedroom
Extra Room 5 Second level 10'0\" x 9'0\" Bedroom
Extra Room 6 Second level 11'0\" x 11'0\" Bedroom
Interior
Heating Forced air,
Exterior
Parking Features No
Fence Fence
View Y/N No
Private Pool No
Building
Lot Description Lawn, Garden Area
Story 2
Architectural Style 2 Level
Others
Ownership Freehold







