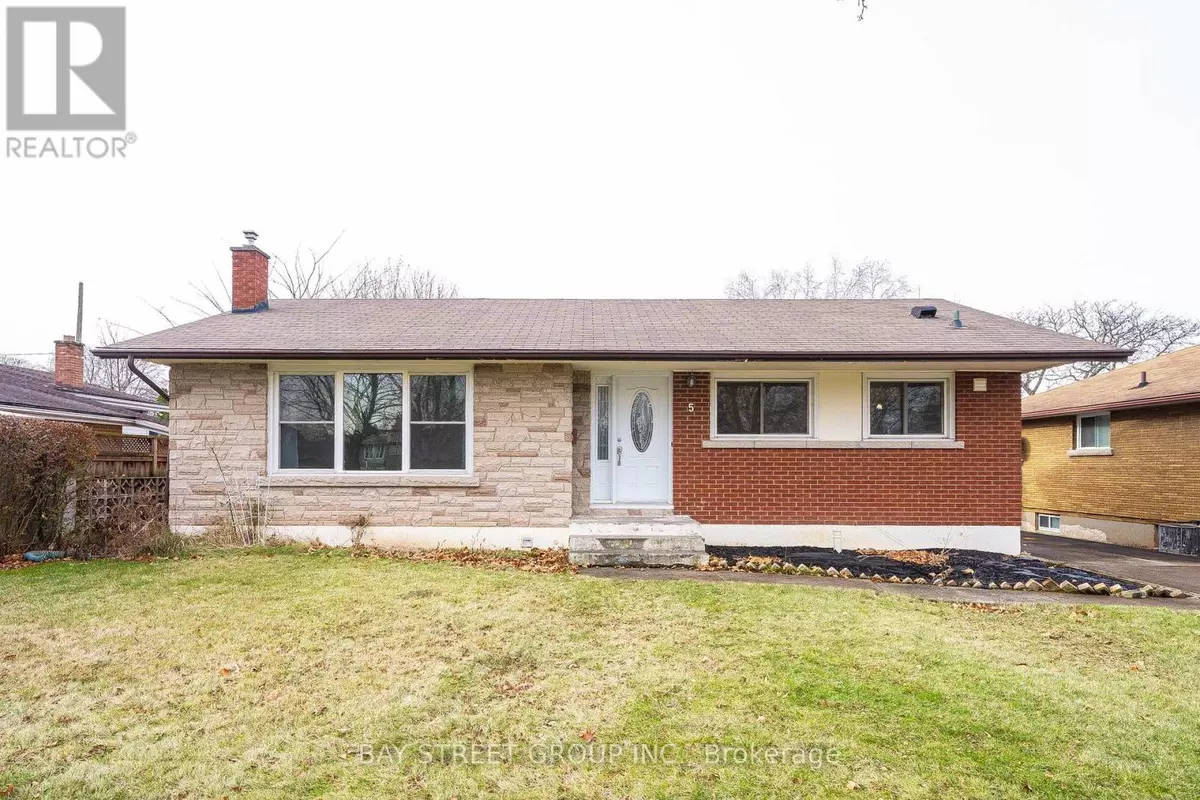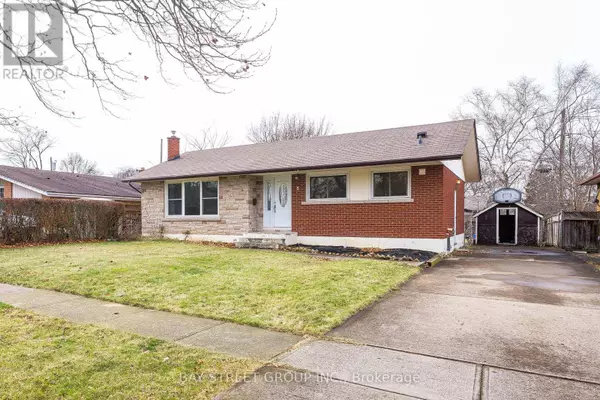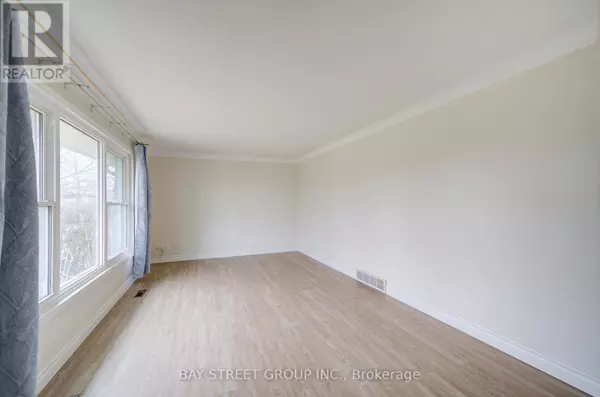
5 CLEARVIEW HEIGHTS St. Catharines (460 - Burleigh Hill), ON L2T2W2
5 Beds
2 Baths
1,099 SqFt
UPDATED:
Key Details
Property Type Single Family Home
Sub Type Freehold
Listing Status Active
Purchase Type For Sale
Square Footage 1,099 sqft
Price per Sqft $591
Subdivision 460 - Burleigh Hill
MLS® Listing ID X11894614
Style Bungalow
Bedrooms 5
Originating Board Toronto Regional Real Estate Board
Property Description
Location
Province ON
Rooms
Extra Room 1 Basement 3.75 m X 2.51 m Bedroom 4
Extra Room 2 Basement 3.2 m X 2.59 m Bedroom 5
Extra Room 3 Basement 3.53 m X 2.8 m Living room
Extra Room 4 Basement 4.69 m X 2.69 m Kitchen
Extra Room 5 Flat 3.88 m X 3.57 m Bedroom
Extra Room 6 Flat 3.06 m X 2.9 m Bedroom 2
Interior
Heating Forced air
Cooling Central air conditioning
Exterior
Parking Features No
Community Features School Bus
View Y/N No
Total Parking Spaces 3
Private Pool No
Building
Story 1
Sewer Sanitary sewer
Architectural Style Bungalow
Others
Ownership Freehold







