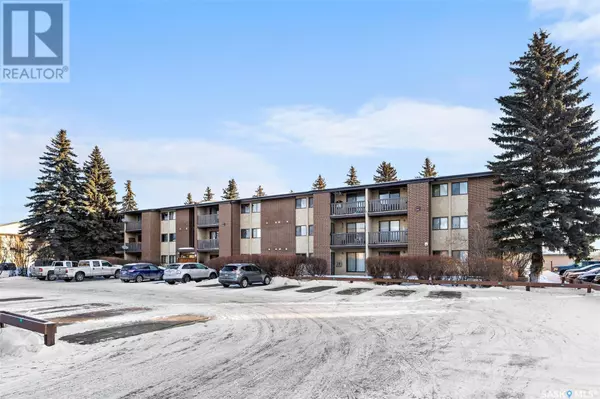
305 311 Tait CRESCENT Saskatoon, SK S7H5L6
2 Beds
1 Bath
831 SqFt
UPDATED:
Key Details
Property Type Condo
Sub Type Condominium/Strata
Listing Status Active
Purchase Type For Sale
Square Footage 831 sqft
Price per Sqft $192
Subdivision Wildwood
MLS® Listing ID SK990704
Style Low rise
Bedrooms 2
Condo Fees $455/mo
Originating Board Saskatchewan REALTORS® Association
Year Built 1983
Property Description
Location
Province SK
Rooms
Extra Room 1 Main level 13 ft , 9 in X 10 ft , 9 in Bedroom
Extra Room 2 Main level 13 ft X 9 ft Bedroom
Extra Room 3 Main level Measurements not available Laundry room
Extra Room 4 Main level 11 ft , 5 in X 13 ft , 3 in Living room
Extra Room 5 Main level 8 ft , 2 in X 7 ft , 7 in Kitchen
Extra Room 6 Main level 10 ft X 11 ft , 8 in Dining room
Interior
Heating Baseboard heaters, Hot Water
Exterior
Parking Features No
Community Features Pets Allowed With Restrictions
View Y/N No
Private Pool No
Building
Architectural Style Low rise
Others
Ownership Condominium/Strata







