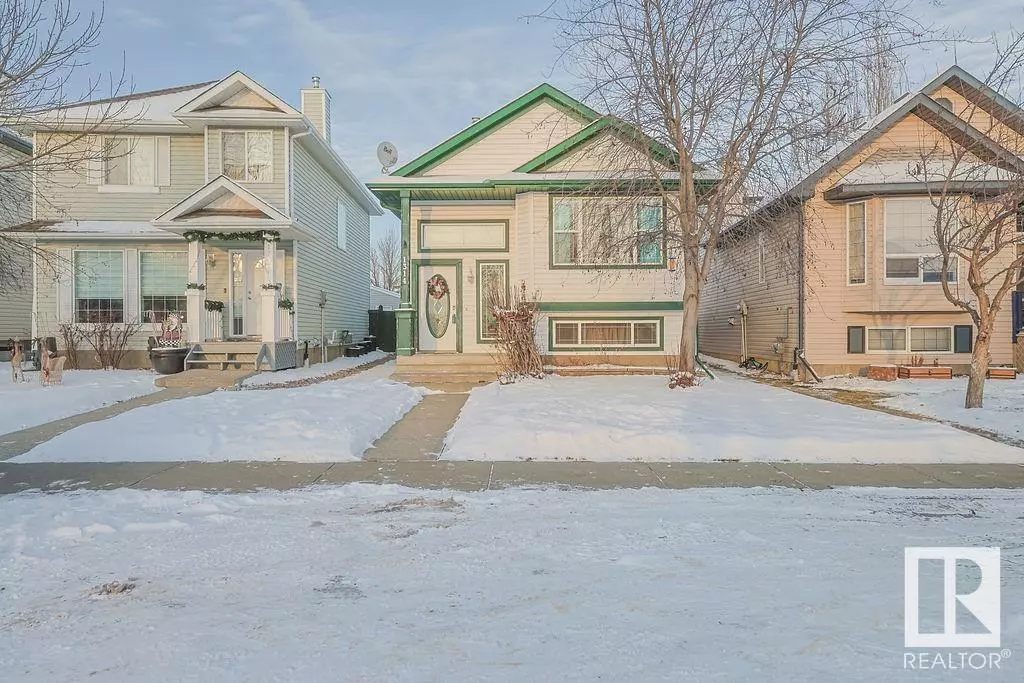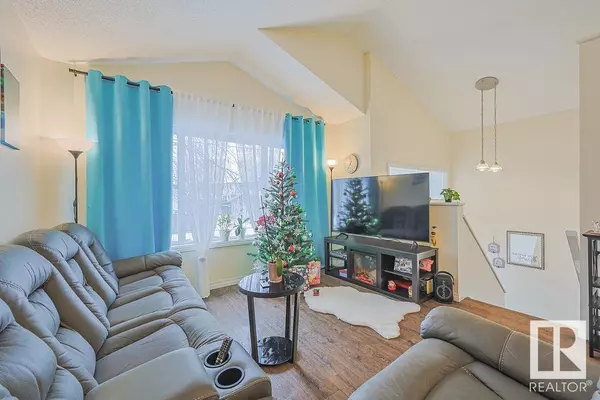1314 GRANT WY NW Edmonton, AB T5T6M8
5 Beds
2 Baths
1,030 SqFt
UPDATED:
Key Details
Property Type Single Family Home
Sub Type Freehold
Listing Status Active
Purchase Type For Sale
Square Footage 1,030 sqft
Price per Sqft $436
Subdivision Glastonbury
MLS® Listing ID E4416217
Style Bi-level
Bedrooms 5
Originating Board REALTORS® Association of Edmonton
Year Built 2002
Lot Size 3,441 Sqft
Acres 3441.3298
Property Description
Location
Province AB
Rooms
Extra Room 1 Basement 7'11 x 12'11 Bedroom 4
Extra Room 2 Basement 9'2 x 12'8 Bedroom 5
Extra Room 3 Basement 11'6 x 21'7 Recreation room
Extra Room 4 Main level 12'10 x 12'6 Living room
Extra Room 5 Main level 11' x 10'8 Dining room
Extra Room 6 Main level 10 m x Measurements not available Kitchen
Interior
Heating Forced air
Cooling Central air conditioning
Exterior
Parking Features Yes
Fence Fence
Community Features Public Swimming Pool
View Y/N No
Private Pool No
Building
Architectural Style Bi-level
Others
Ownership Freehold






