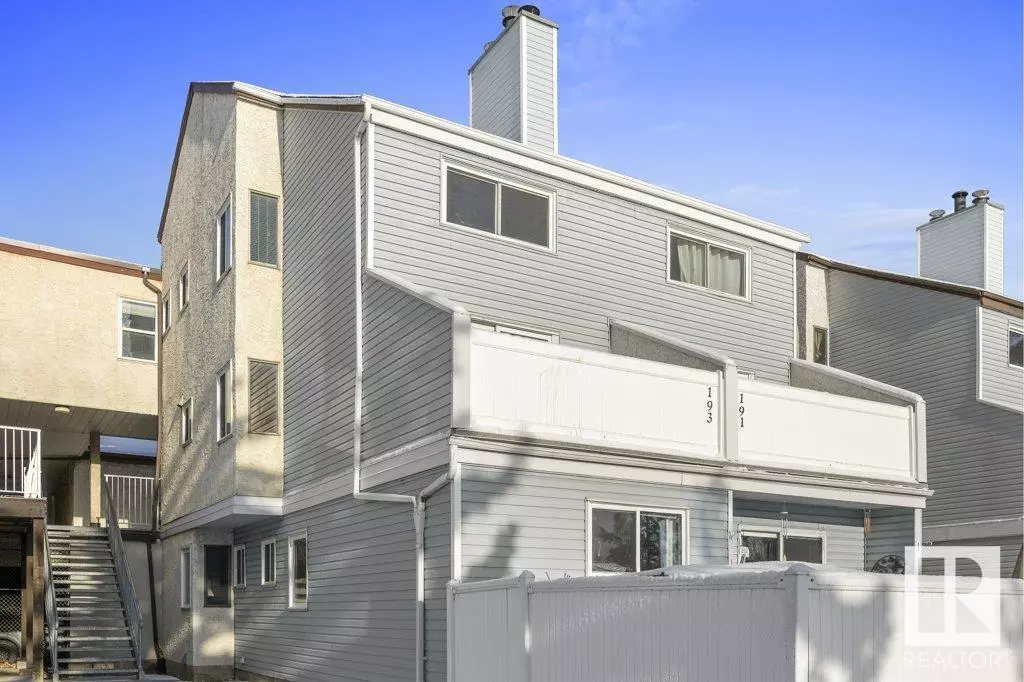193 LANCASTER TC NW Edmonton, AB T5X5T2
3 Beds
2 Baths
1,096 SqFt
UPDATED:
Key Details
Property Type Other Types
Sub Type Townhouse
Listing Status Active
Purchase Type For Sale
Square Footage 1,096 sqft
Price per Sqft $145
Subdivision Dunluce
MLS® Listing ID E4416222
Bedrooms 3
Half Baths 1
Condo Fees $432/mo
Originating Board REALTORS® Association of Edmonton
Year Built 1977
Lot Size 2,335 Sqft
Acres 2335.5532
Property Description
Location
Province AB
Rooms
Extra Room 1 Main level 3.66 m X 3.57 m Living room
Extra Room 2 Main level 3.45 m X 2.27 m Dining room
Extra Room 3 Main level 2.46 m X 2.38 m Kitchen
Extra Room 4 Upper Level 4.81 m X 3.14 m Primary Bedroom
Extra Room 5 Upper Level 3.7 m X 3.58 m Bedroom 2
Extra Room 6 Upper Level 2.48 m X 3.1 m Bedroom 3
Interior
Heating Forced air
Exterior
Parking Features No
View Y/N No
Private Pool No
Building
Story 2
Others
Ownership Condominium/Strata






