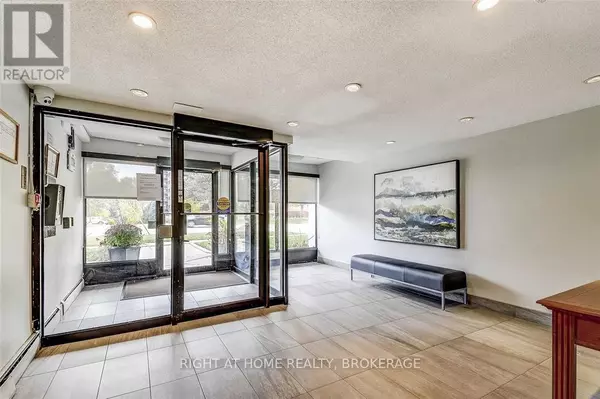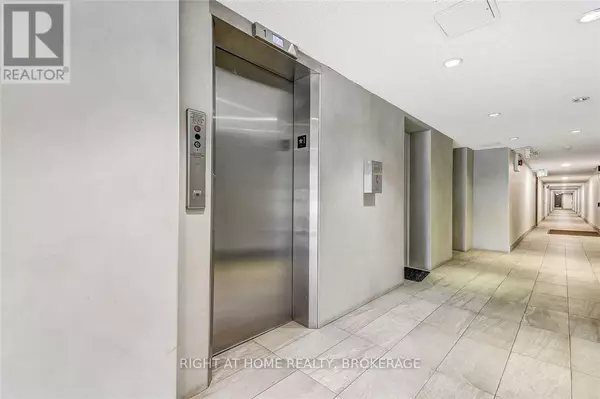
2411 New ST #604 Burlington (brant), ON L7R1K2
1 Bed
1 Bath
599 SqFt
UPDATED:
Key Details
Property Type Condo
Sub Type Condominium/Strata
Listing Status Active
Purchase Type For Sale
Square Footage 599 sqft
Price per Sqft $667
Subdivision Brant
MLS® Listing ID W11895292
Bedrooms 1
Condo Fees $520/mo
Originating Board Toronto Regional Real Estate Board
Property Description
Location
Province ON
Rooms
Extra Room 1 Main level 6.17 m X 3.3 m Living room
Extra Room 2 Main level 2.53 m X 2.38 m Dining room
Extra Room 3 Main level 2.15 m X 2.28 m Kitchen
Extra Room 4 Main level 3.75 m X 3.09 m Primary Bedroom
Extra Room 5 Main level 2.13 m X 1.22 m Bathroom
Interior
Heating Radiant heat
Cooling Window air conditioner
Exterior
Parking Features No
Community Features Pet Restrictions, Community Centre
View Y/N No
Total Parking Spaces 1
Private Pool No
Others
Ownership Condominium/Strata







