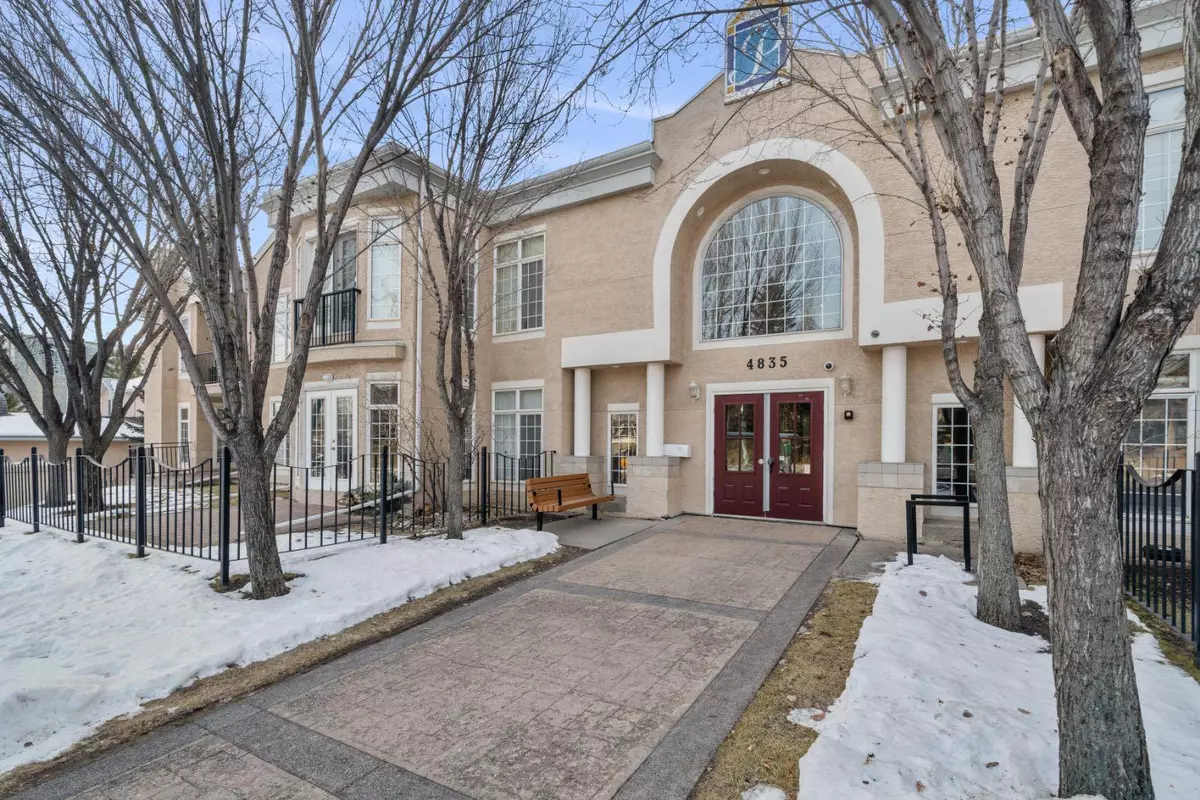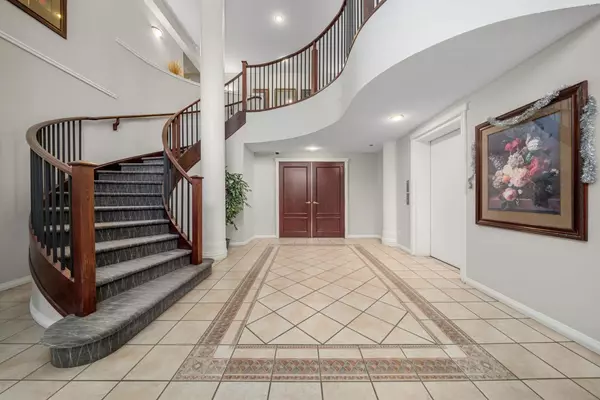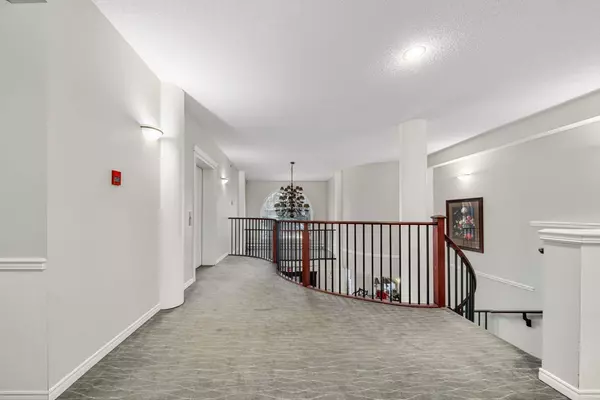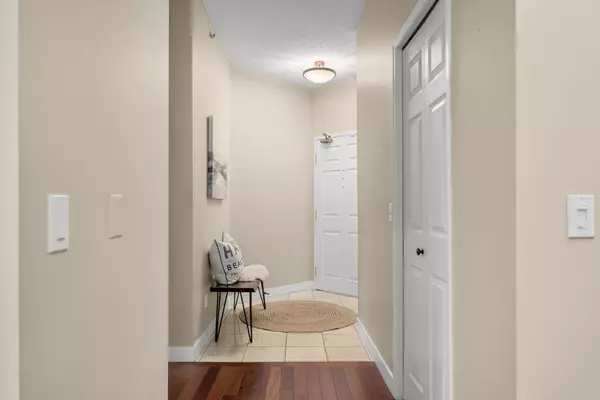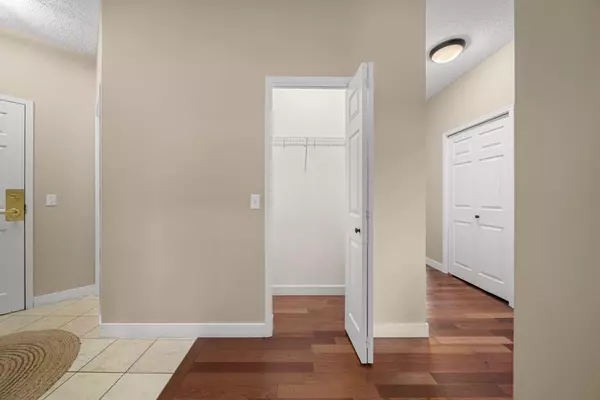
4835 Dalhousie DR Northwest #202 Calgary, AB T3B 5J4
2 Beds
2 Baths
1,170 SqFt
UPDATED:
12/19/2024 03:45 AM
Key Details
Property Type Condo
Sub Type Apartment
Listing Status Active
Purchase Type For Sale
Square Footage 1,170 sqft
Price per Sqft $363
Subdivision Dalhousie
MLS® Listing ID A2183684
Style Low-Rise(1-4)
Bedrooms 2
Full Baths 2
Condo Fees $838/mo
Year Built 1997
Property Description
Location
Province AB
County Calgary
Area Cal Zone Nw
Zoning DC
Direction N
Interior
Interior Features Bookcases, Closet Organizers, Elevator, Granite Counters, High Ceilings, Kitchen Island, No Animal Home, No Smoking Home, Storage, Walk-In Closet(s)
Heating Baseboard, Fireplace(s)
Cooling None
Flooring Ceramic Tile, Hardwood
Fireplaces Number 1
Fireplaces Type Gas
Inclusions Dining table & bedroom furniture can be purchased
Appliance Dishwasher, Electric Stove, Garage Control(s), Microwave, Range Hood, Refrigerator, Washer/Dryer Stacked, Window Coverings
Laundry In Unit
Exterior
Exterior Feature Balcony, Storage
Parking Features Underground
Community Features Park, Schools Nearby, Shopping Nearby, Walking/Bike Paths
Amenities Available Elevator(s), Secured Parking, Storage, Visitor Parking
Porch Balcony(s)
Exposure N
Total Parking Spaces 2
Building
Dwelling Type Low Rise (2-4 stories)
Story 2
Architectural Style Low-Rise(1-4)
Level or Stories Single Level Unit
Structure Type Mixed,Wood Frame
Others
HOA Fee Include Common Area Maintenance,Gas,Heat,Parking,Professional Management,Reserve Fund Contributions,Security,Sewer,Snow Removal,Trash,Water
Restrictions Adult Living,Pet Restrictions or Board approval Required
Tax ID 94984984
Pets Allowed Restrictions, Yes


