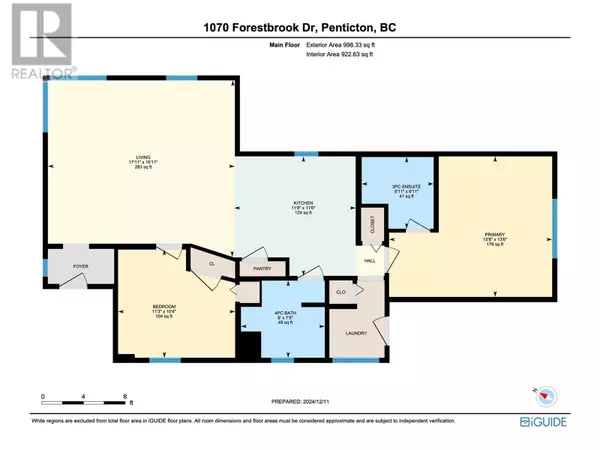
1070 Forestbrook Drive Penticton, BC V2A2G3
2 Beds
2 Baths
998 SqFt
UPDATED:
Key Details
Property Type Single Family Home
Sub Type Freehold
Listing Status Active
Purchase Type For Sale
Square Footage 998 sqft
Price per Sqft $626
Subdivision Main North
MLS® Listing ID 10330458
Style Ranch
Bedrooms 2
Originating Board Association of Interior REALTORS®
Year Built 1968
Lot Size 6,534 Sqft
Acres 6534.0
Property Description
Location
Province BC
Zoning Unknown
Rooms
Extra Room 1 Main level 6'11'' x 6'11'' 3pc Ensuite bath
Extra Room 2 Main level 15'8'' x 13'6'' Primary Bedroom
Extra Room 3 Main level 17'11'' x 16'11'' Living room
Extra Room 4 Main level 7'6'' x 5'3'' Laundry room
Extra Room 5 Main level 11'8'' x 11'6'' Kitchen
Extra Room 6 Main level 11'3'' x 10'4'' Bedroom
Interior
Heating Baseboard heaters, , Heat Pump
Cooling Heat Pump
Flooring Carpeted, Vinyl
Exterior
Parking Features Yes
Garage Spaces 1.0
Garage Description 1
Community Features Rentals Allowed
View Y/N Yes
View City view, Mountain view
Roof Type Unknown
Total Parking Spaces 3
Private Pool No
Building
Lot Description Landscaped, Level
Story 1
Sewer Municipal sewage system
Architectural Style Ranch
Others
Ownership Freehold







