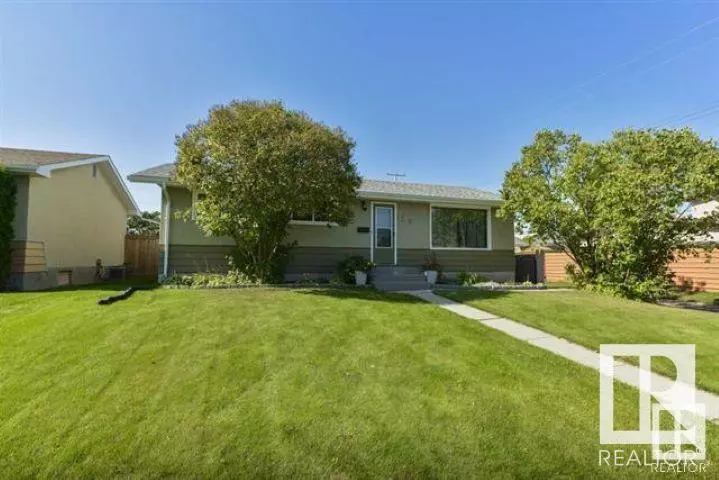
9326 168 ST NW Edmonton, AB T5R2W3
3 Beds
2 Baths
1,050 SqFt
UPDATED:
Key Details
Property Type Single Family Home
Sub Type Freehold
Listing Status Active
Purchase Type For Sale
Square Footage 1,050 sqft
Price per Sqft $380
Subdivision West Meadowlark Park
MLS® Listing ID E4416248
Style Bungalow
Bedrooms 3
Originating Board REALTORS® Association of Edmonton
Year Built 1964
Lot Size 5,383 Sqft
Acres 5383.785
Property Description
Location
Province AB
Rooms
Extra Room 1 Basement 5.66 m X 3.53 m Family room
Extra Room 2 Basement 3.48 m X 3.56 m Den
Extra Room 3 Basement 2.26 m X 4.88 m Games room
Extra Room 4 Basement 2.26 m X 3.58 m Library
Extra Room 5 Main level 4.67 m X 3.78 m Living room
Extra Room 6 Main level 2.44 m X 3.18 m Dining room
Interior
Heating Forced air
Exterior
Parking Features Yes
Fence Fence
Community Features Public Swimming Pool
View Y/N No
Private Pool No
Building
Story 1
Architectural Style Bungalow
Others
Ownership Freehold







