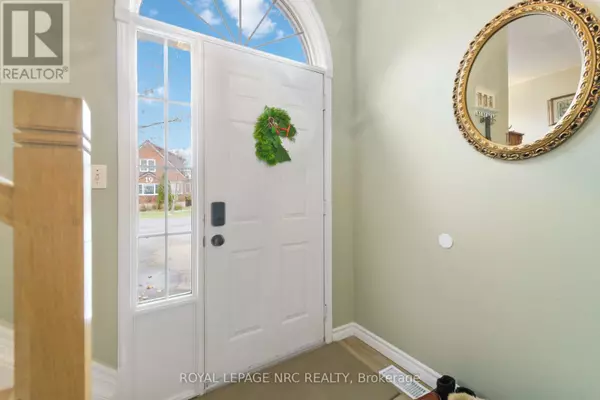
26A DURHAM DRIVE E St. Catharines (436 - Port Weller), ON L2M1C2
6 Beds
2 Baths
699 SqFt
UPDATED:
Key Details
Property Type Single Family Home
Sub Type Freehold
Listing Status Active
Purchase Type For Sale
Square Footage 699 sqft
Price per Sqft $856
Subdivision 436 - Port Weller
MLS® Listing ID X11896207
Style Raised bungalow
Bedrooms 6
Originating Board Niagara Association of REALTORS®
Property Description
Location
Province ON
Rooms
Extra Room 1 Lower level Measurements not available Bathroom
Extra Room 2 Lower level 3.51 m X 2.74 m Bedroom
Extra Room 3 Lower level 4.42 m X 3.96 m Great room
Extra Room 4 Lower level 3.35 m X 3.2 m Office
Extra Room 5 Lower level 3.3 m X 2.44 m Laundry room
Extra Room 6 Main level 4.42 m X 3.81 m Living room
Interior
Heating Forced air
Cooling Central air conditioning
Exterior
Parking Features No
Community Features School Bus
View Y/N No
Total Parking Spaces 2
Private Pool No
Building
Lot Description Landscaped
Story 1
Sewer Sanitary sewer
Architectural Style Raised bungalow
Others
Ownership Freehold







