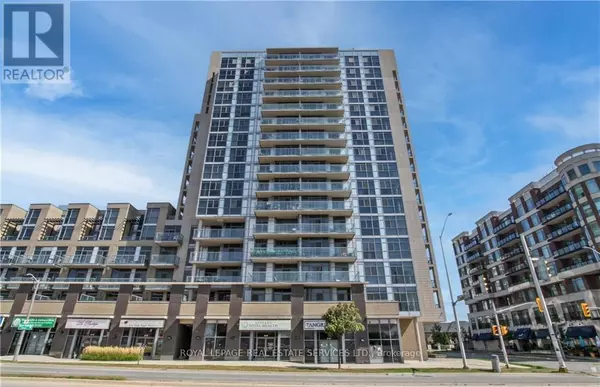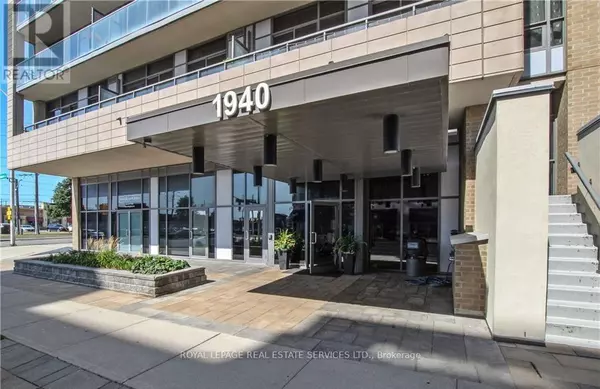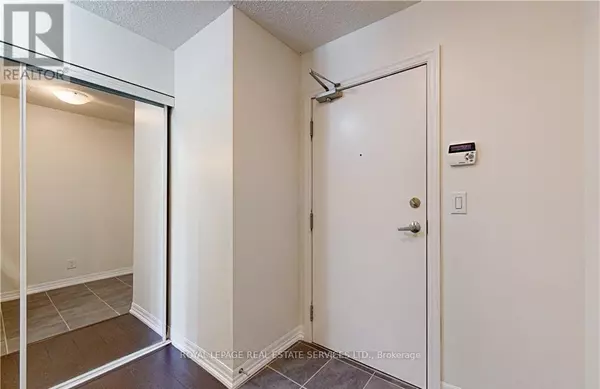REQUEST A TOUR If you would like to see this home without being there in person, select the "Virtual Tour" option and your agent will contact you to discuss available opportunities.
In-PersonVirtual Tour

$ 629,000
Est. payment /mo
New
1940 Ironstone DR #709 Burlington (uptown), ON L7L0E4
3 Beds
2 Baths
899 SqFt
UPDATED:
Key Details
Property Type Condo
Sub Type Condominium/Strata
Listing Status Active
Purchase Type For Sale
Square Footage 899 sqft
Price per Sqft $699
Subdivision Uptown
MLS® Listing ID W11896301
Bedrooms 3
Condo Fees $814/mo
Originating Board Toronto Regional Real Estate Board
Property Description
Step into the luxurious 'Keystone' unit at the sought-after Ironstone Condo, ideally located in thevibrant Uptown Burlington community. This stunning 906 sq. ft. 2 bedroom + den/office corner unitwas thoughtfully designed with a spacious living area looking out to the rooftop. Enjoybreathtaking views of the Escarpment from your large private balcony that opens from both the livingarea and 2nd bedroom. The open-concept living space features a stylish kitchen with granitecountertops, stainless steel appliances, and in-suite laundry. Additional in-suite storage and alinen closet added by the owner provide convenience not often found in condominium units. The serenebuilding offers concierge/security services and exceptional amenities, including a gym, party room,rooftop BBQ, lounge, and more. Everything you need is right at your doorstep,across the street you'll find some of the best restaurants in Burlington making it the perfectlocation for empty nesters, snowbirds and busy professionals. This prime location is just moments away from the GO station, entertainment, highways, parks, and schools. Includes an oversized, accessible parking space close to elevator and a personal locker. Pls note, some photos have been virtually staged. (id:24570)
Location
Province ON
Rooms
Extra Room 1 Flat 3.17 m X 3.46 m Living room
Extra Room 2 Flat 3.87 m X 3.66 m Kitchen
Extra Room 3 Flat 3.66 m X 4.21 m Primary Bedroom
Extra Room 4 Flat 2.79 m X 4.63 m Bedroom 2
Extra Room 5 Flat 3.12 m X 2.81 m Den
Interior
Heating Forced air
Cooling Central air conditioning
Exterior
Parking Features Yes
Community Features Pet Restrictions
View Y/N No
Total Parking Spaces 1
Private Pool No
Others
Ownership Condominium/Strata







