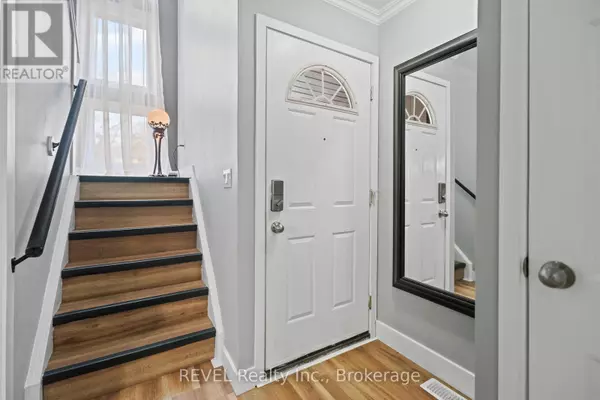
302 Vine ST #28 St. Catharines (444 - Carlton/bunting), ON L2M7M6
3 Beds
3 Baths
999 SqFt
UPDATED:
Key Details
Property Type Other Types
Sub Type Townhouse
Listing Status Active
Purchase Type For Sale
Square Footage 999 sqft
Price per Sqft $500
Subdivision 444 - Carlton/Bunting
MLS® Listing ID X11896569
Bedrooms 3
Half Baths 1
Condo Fees $475/mo
Originating Board Niagara Association of REALTORS®
Property Description
Location
Province ON
Rooms
Extra Room 1 Second level 4.52 m X 2.99 m Primary Bedroom
Extra Room 2 Second level 2.43 m X 3.7 m Bedroom 2
Extra Room 3 Second level 2.59 m X 3.32 m Bedroom 3
Extra Room 4 Second level 2.54 m X 1.49 m Bathroom
Extra Room 5 Basement 3.25 m X 2.74 m Laundry room
Extra Room 6 Basement 3.68 m X 5 m Family room
Interior
Heating Forced air
Cooling Central air conditioning
Flooring Tile
Exterior
Parking Features No
Fence Fenced yard
Community Features Pet Restrictions, School Bus
View Y/N No
Total Parking Spaces 1
Private Pool No
Building
Lot Description Landscaped
Story 2
Others
Ownership Condominium/Strata







