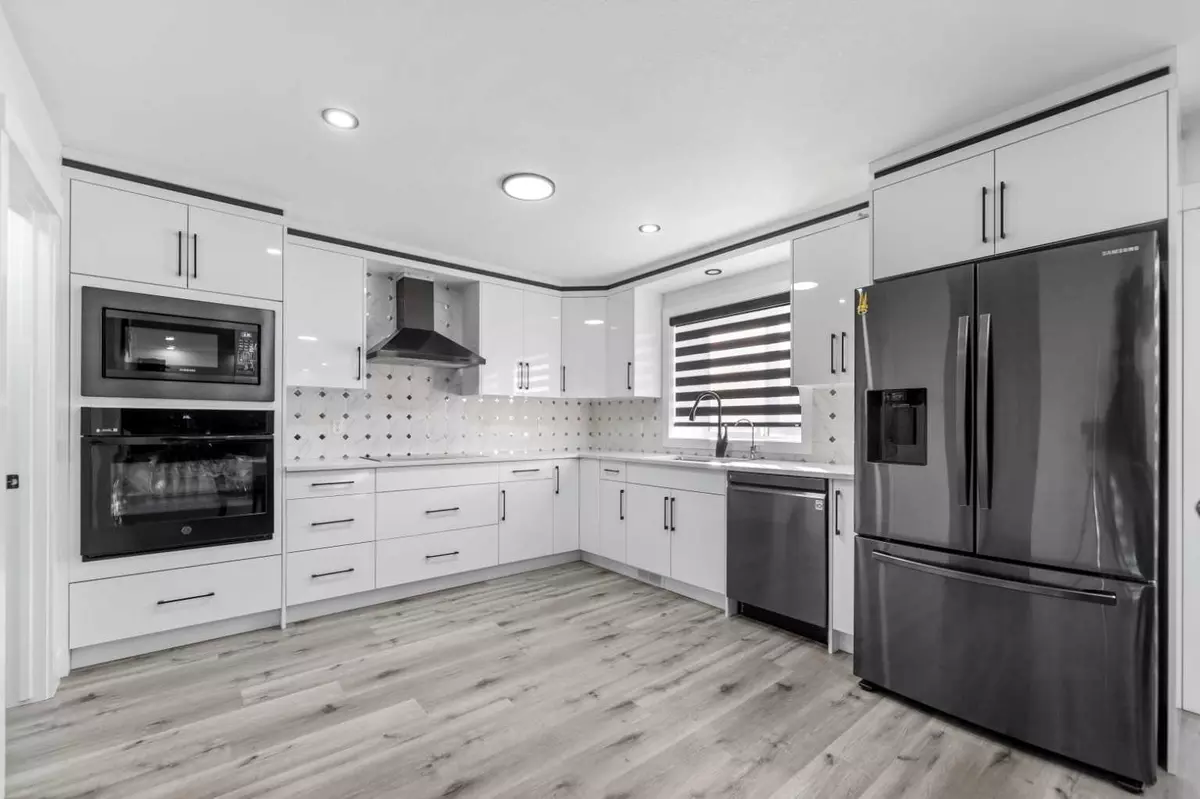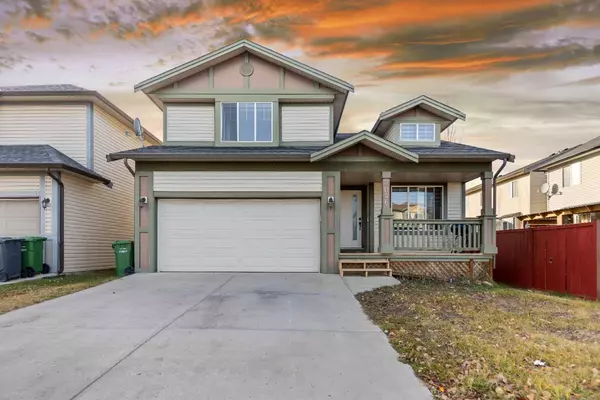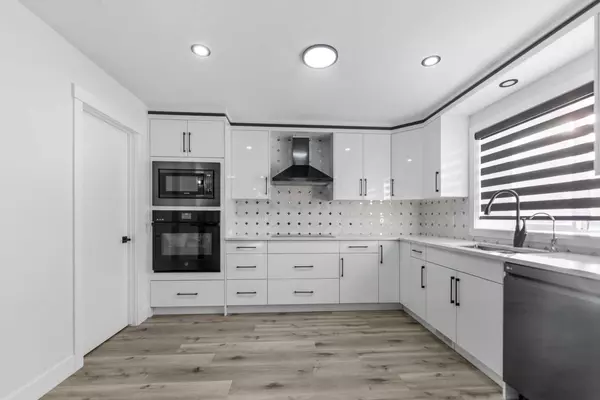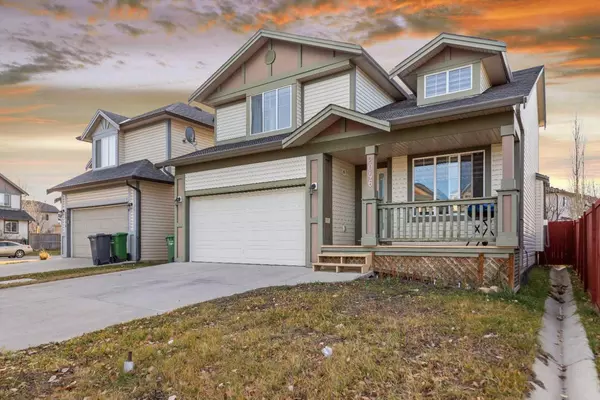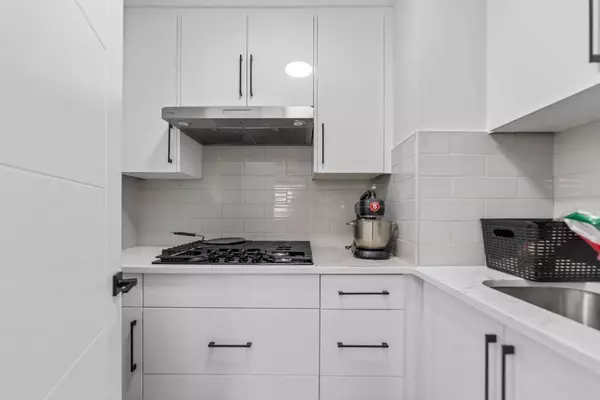
2046 Luxstone BLVD Airdrie, AB T4B0J7
3 Beds
3 Baths
1,847 SqFt
UPDATED:
12/19/2024 03:55 AM
Key Details
Property Type Single Family Home
Sub Type Detached
Listing Status Active
Purchase Type For Sale
Square Footage 1,847 sqft
Price per Sqft $351
Subdivision Luxstone
MLS® Listing ID A2180768
Style 2 Storey
Bedrooms 3
Full Baths 2
Half Baths 1
Year Built 2007
Lot Size 3,595 Sqft
Acres 0.08
Property Description
The spacious living room boasts high ceilings, creating an open and airy atmosphere. A cozy family room with a gas fireplace adds warmth and charm, while the dining area provides the perfect space for family meals and entertaining guests.
On the main floor, you'll also find a convenient powder room, as well as access to the double-attached garage and driveway, providing ample parking.
Upstairs, the master bedroom is a true retreat with a walk-in closet featuring built-in shelves, and a luxurious 4-piece ensuite bathroom. Two additional bedrooms share a well-appointed 4-piece bathroom, while the second-floor laundry offers ultimate convenience.
Need more space? The bonus room/den/office located on the second floor is versatile and perfect for a home office, playroom, or additional living space. Unspoiled basement waiting for your creative design.
The fully fenced backyard is perfect for children and pets, or for enjoying outdoor activities in privacy.
This move-in ready home combines style, comfort, and functionality—truly an ideal space for any family!
Location
Province AB
County Airdrie
Zoning DC-25
Direction NE
Rooms
Basement Full, Unfinished
Interior
Interior Features No Animal Home, No Smoking Home, Quartz Counters, Walk-In Closet(s)
Heating Forced Air
Cooling None
Flooring Tile, Vinyl Plank
Fireplaces Number 1
Fireplaces Type Gas
Appliance Built-In Gas Range, Built-In Oven, Dishwasher, Induction Cooktop, Microwave, Range Hood, Refrigerator, Washer/Dryer, Window Coverings
Laundry Upper Level
Exterior
Exterior Feature Other
Parking Features Double Garage Attached
Garage Spaces 2.0
Fence Fenced
Community Features Park, Playground, Schools Nearby, Shopping Nearby, Sidewalks, Street Lights
Roof Type Asphalt Shingle
Porch Front Porch
Lot Frontage 43.0
Total Parking Spaces 4
Building
Lot Description Back Yard, Front Yard, Rectangular Lot
Dwelling Type House
Foundation Poured Concrete
Architectural Style 2 Storey
Level or Stories Two
Structure Type Vinyl Siding,Wood Frame
Others
Restrictions Airspace Restriction,Utility Right Of Way
Tax ID 93050649


