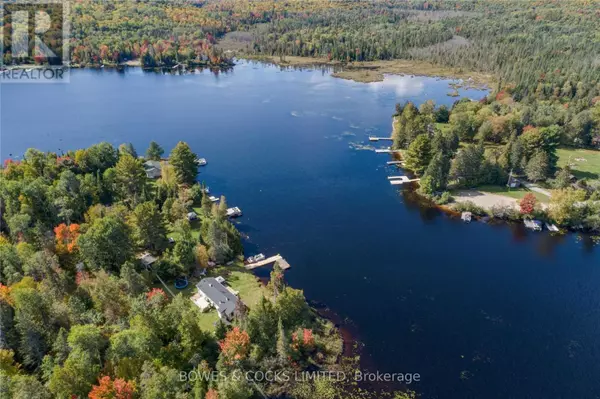
40 PARADISE ISLAND Hastings Highlands, ON K0L1C0
4 Beds
1 Bath
699 SqFt
UPDATED:
Key Details
Property Type Single Family Home
Listing Status Active
Purchase Type For Sale
Square Footage 699 sqft
Price per Sqft $642
MLS® Listing ID X11897005
Style Bungalow
Bedrooms 4
Originating Board Central Lakes Association of REALTORS®
Property Description
Location
Province ON
Lake Name Baptiste
Rooms
Extra Room 1 Main level 5.84 m X 7.68 m Foyer
Extra Room 2 Main level 8.07 m X 9.15 m Kitchen
Extra Room 3 Main level 11.42 m X 17.16 m Dining room
Extra Room 4 Main level 12.17 m X 17.16 m Living room
Extra Room 5 Main level 10.6 m X 8.23 m Primary Bedroom
Extra Room 6 Main level 10.6 m X 8.23 m Bedroom 2
Interior
Heating Heat Pump
Cooling Wall unit
Exterior
Parking Features No
View Y/N Yes
View Direct Water View
Private Pool No
Building
Story 1
Sewer Septic System
Water Baptiste
Architectural Style Bungalow







