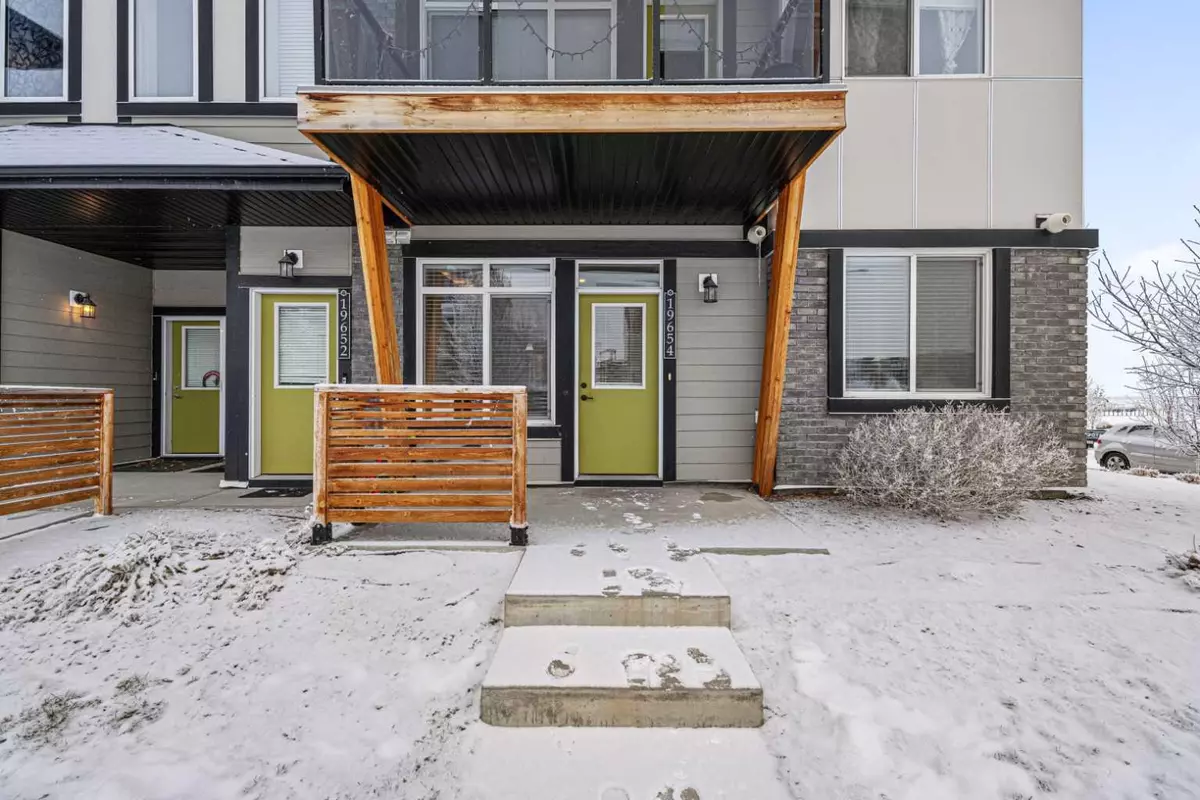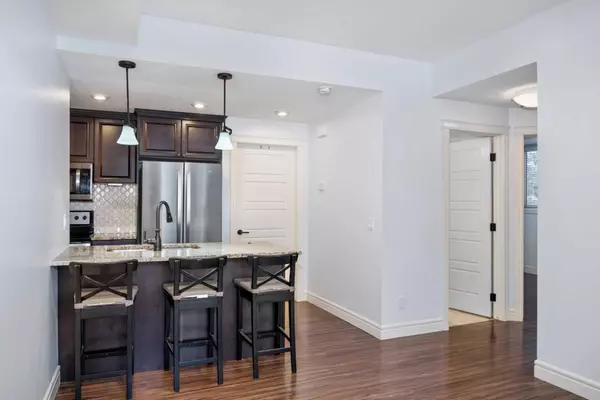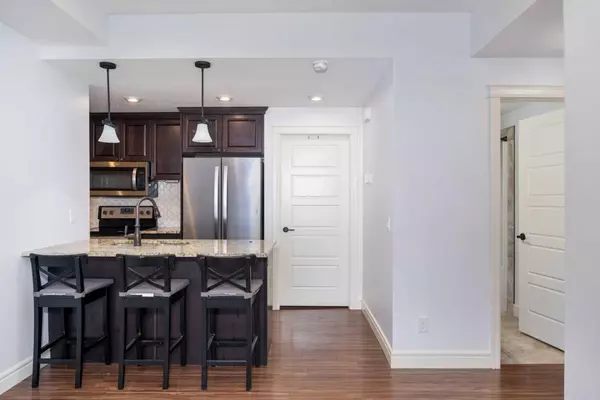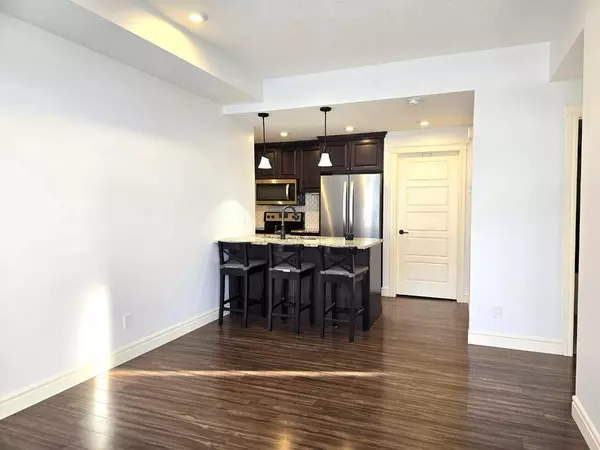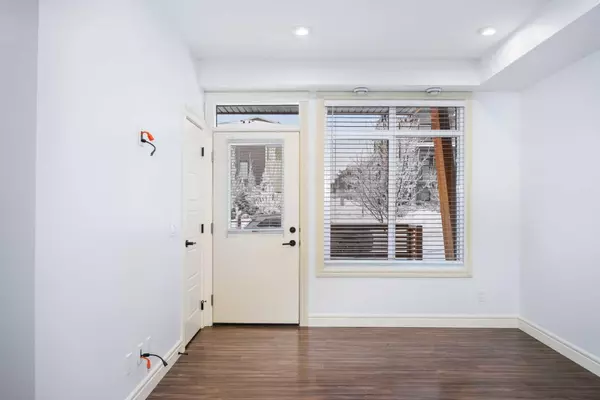
19654 42 ST Southeast Calgary, AB T3M3A7
2 Beds
1 Bath
638 SqFt
UPDATED:
12/23/2024 07:50 PM
Key Details
Property Type Townhouse
Sub Type Row/Townhouse
Listing Status Active
Purchase Type For Sale
Square Footage 638 sqft
Price per Sqft $501
Subdivision Seton
MLS® Listing ID A2183937
Style Bungalow
Bedrooms 2
Full Baths 1
Condo Fees $150/mo
Year Built 2019
Property Description
Location
Province AB
County Calgary
Area Cal Zone Se
Zoning M-1
Direction W
Rooms
Basement None
Interior
Interior Features Breakfast Bar, Granite Counters, No Animal Home, No Smoking Home
Heating Forced Air
Cooling None
Flooring Laminate
Appliance Dishwasher, Electric Range, Microwave Hood Fan, Refrigerator, Washer/Dryer, Window Coverings
Laundry In Unit
Exterior
Exterior Feature None
Parking Features Stall
Fence None
Community Features Park, Playground, Schools Nearby, Shopping Nearby, Sidewalks
Amenities Available None
Roof Type Asphalt Shingle
Porch Patio
Total Parking Spaces 1
Building
Lot Description City Lot
Dwelling Type Five Plus
Foundation Poured Concrete
Architectural Style Bungalow
Level or Stories One
Structure Type Brick,Composite Siding,Wood Frame
Others
HOA Fee Include Common Area Maintenance,Insurance,Professional Management,Reserve Fund Contributions,Snow Removal,Trash
Restrictions None Known
Tax ID 94971924
Pets Allowed Restrictions


