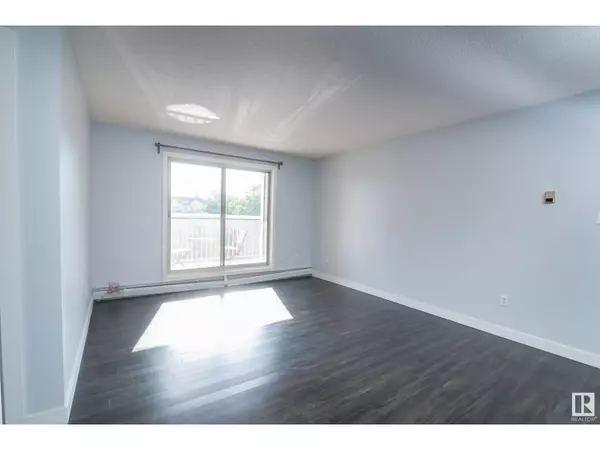
#304 10732 86 AV NW Edmonton, AB T6E2M9
2 Beds
2 Baths
921 SqFt
UPDATED:
Key Details
Property Type Condo
Sub Type Condominium/Strata
Listing Status Active
Purchase Type For Sale
Square Footage 921 sqft
Price per Sqft $233
Subdivision Garneau
MLS® Listing ID E4416384
Bedrooms 2
Half Baths 1
Condo Fees $620/mo
Originating Board REALTORS® Association of Edmonton
Year Built 1984
Property Description
Location
Province AB
Rooms
Extra Room 1 Main level Measurements not available Living room
Extra Room 2 Main level Measurements not available Dining room
Extra Room 3 Main level Measurements not available Kitchen
Extra Room 4 Main level Measurements not available Primary Bedroom
Extra Room 5 Main level Measurements not available Bedroom 2
Extra Room 6 Main level Measurements not available Storage
Interior
Heating Hot water radiator heat
Exterior
Parking Features No
Community Features Public Swimming Pool
View Y/N No
Private Pool No
Others
Ownership Condominium/Strata







