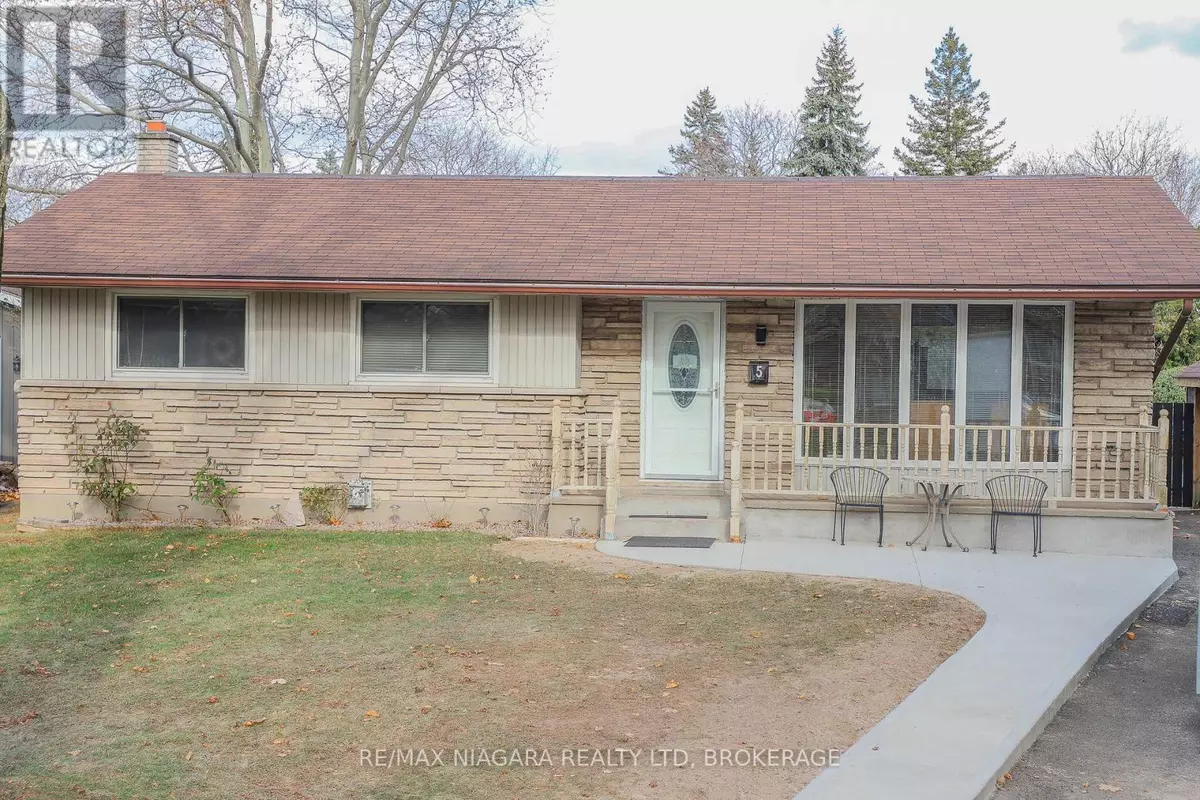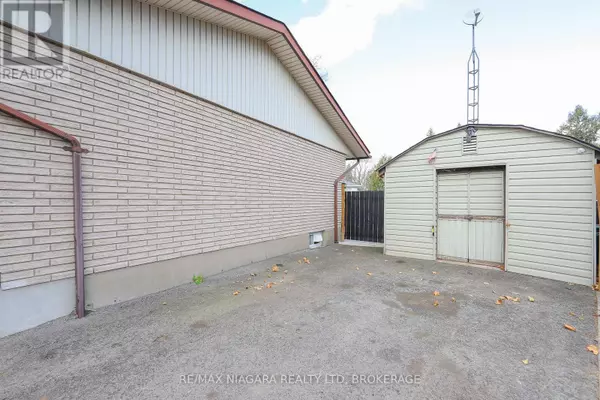
5 COMMODORE BAY St. Catharines (444 - Carlton/bunting), ON L2M4H4
3 Beds
2 Baths
699 SqFt
UPDATED:
Key Details
Property Type Single Family Home
Sub Type Freehold
Listing Status Active
Purchase Type For Sale
Square Footage 699 sqft
Price per Sqft $786
Subdivision 444 - Carlton/Bunting
MLS® Listing ID X11897322
Style Bungalow
Bedrooms 3
Originating Board Niagara Association of REALTORS®
Property Description
Location
Province ON
Rooms
Extra Room 1 Basement 7.32 m X 6.64 m Recreational, Games room
Extra Room 2 Basement 3.17 m X 1.95 m Other
Extra Room 3 Main level 5.43 m X 4 m Living room
Extra Room 4 Main level 5.43 m X 2.9 m Kitchen
Extra Room 5 Main level 3.5 m X 3.1 m Primary Bedroom
Extra Room 6 Main level 3.5 m X 2.5 m Bedroom
Interior
Heating Forced air
Cooling Central air conditioning
Fireplaces Number 2
Fireplaces Type Insert
Exterior
Parking Features No
View Y/N No
Total Parking Spaces 3
Private Pool Yes
Building
Story 1
Sewer Sanitary sewer
Architectural Style Bungalow
Others
Ownership Freehold







