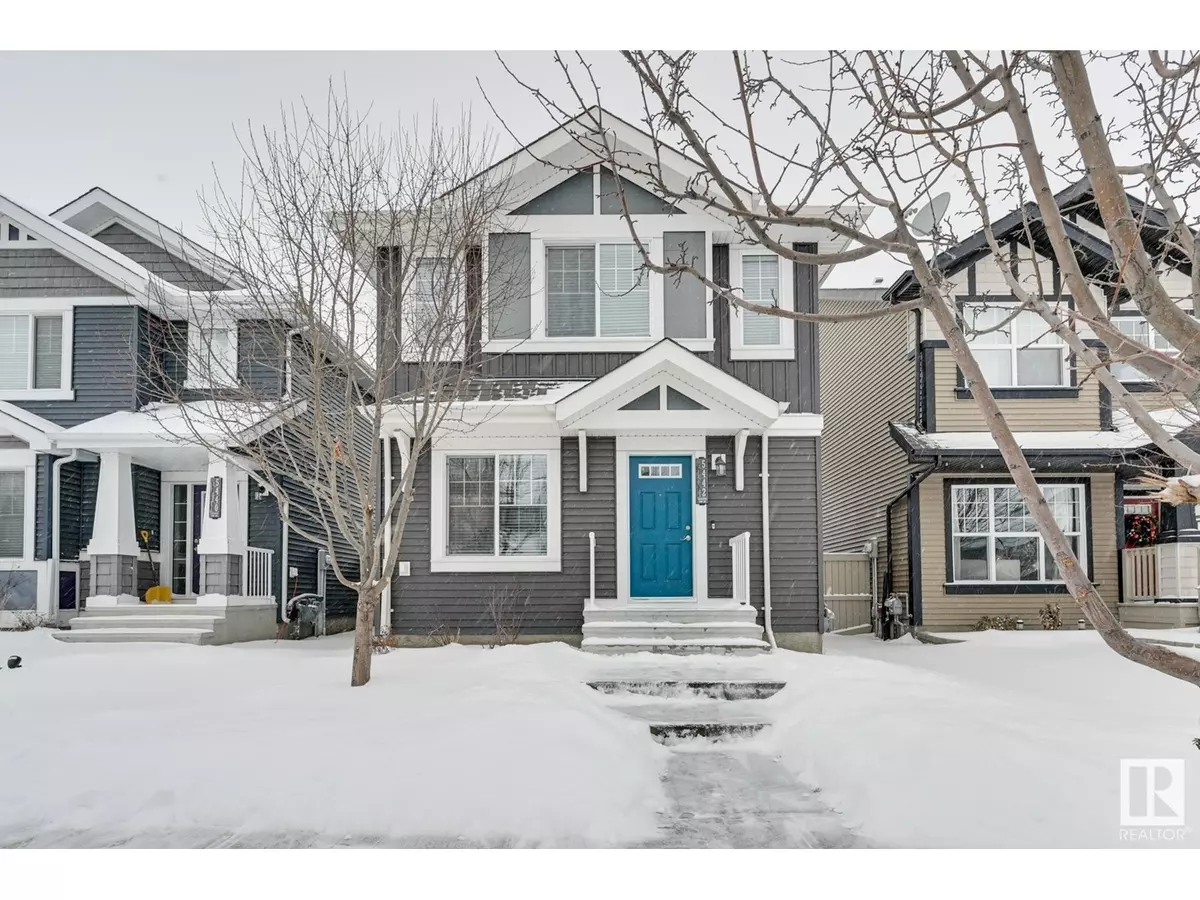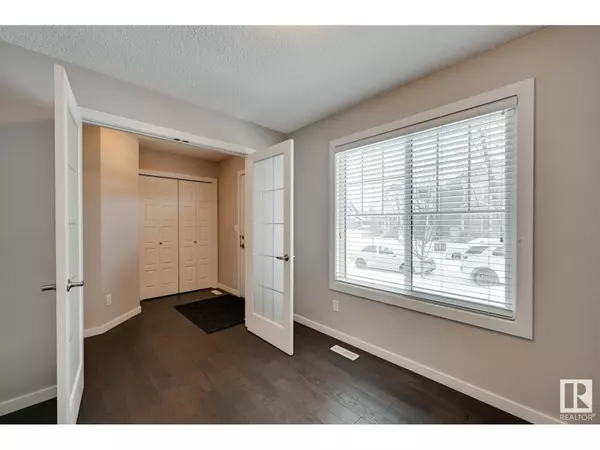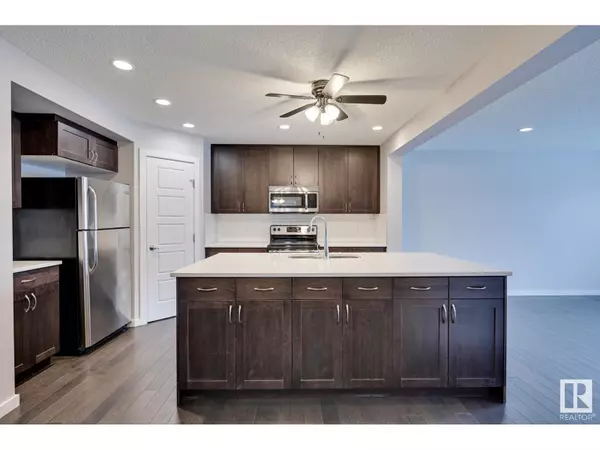5442 CRABAPPLE LO SW Edmonton, AB T6X1S5
3 Beds
3 Baths
1,602 SqFt
UPDATED:
Key Details
Property Type Single Family Home
Sub Type Freehold
Listing Status Active
Purchase Type For Sale
Square Footage 1,602 sqft
Price per Sqft $293
Subdivision The Orchards At Ellerslie
MLS® Listing ID E4416430
Bedrooms 3
Half Baths 1
Originating Board REALTORS® Association of Edmonton
Year Built 2014
Lot Size 4,035 Sqft
Acres 4035.9282
Property Description
Location
Province AB
Rooms
Extra Room 1 Main level 4.8 m X 3.61 m Living room
Extra Room 2 Main level 3.61 m X 2.34 m Dining room
Extra Room 3 Main level 4.09 m X 3 m Kitchen
Extra Room 4 Main level 2.87 m X 2.64 m Den
Extra Room 5 Upper Level 4.59 m X 3.94 m Primary Bedroom
Extra Room 6 Upper Level 3.64 m X 2.68 m Bedroom 2
Interior
Heating Forced air
Exterior
Parking Features Yes
Fence Fence
View Y/N No
Private Pool No
Building
Story 2
Others
Ownership Freehold






